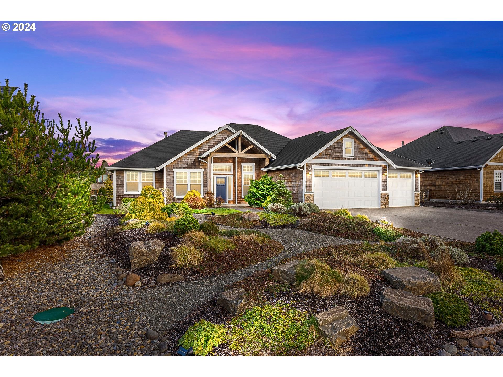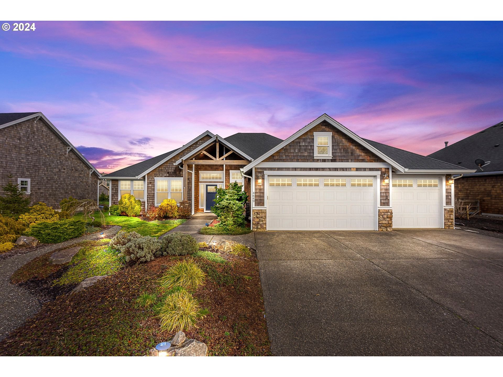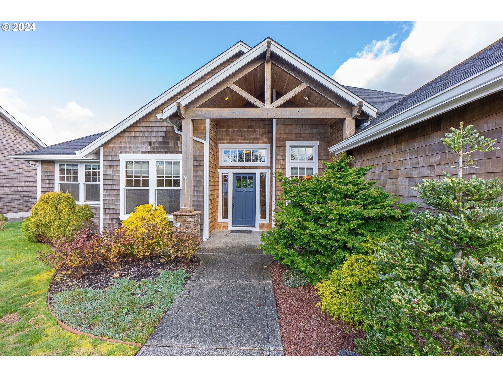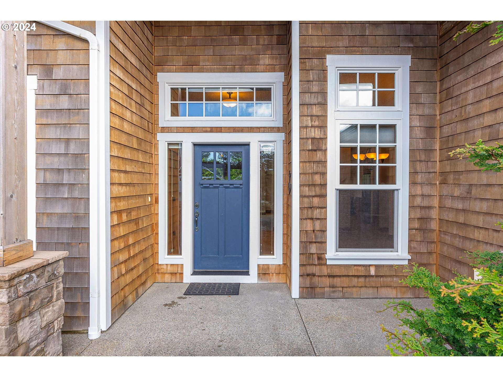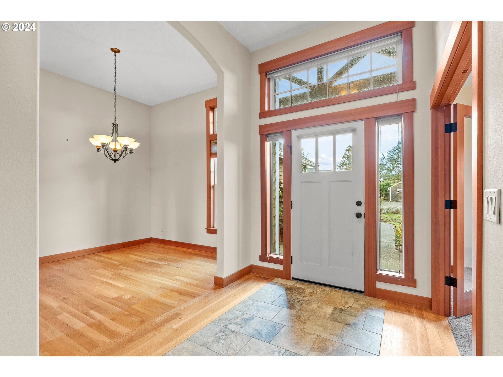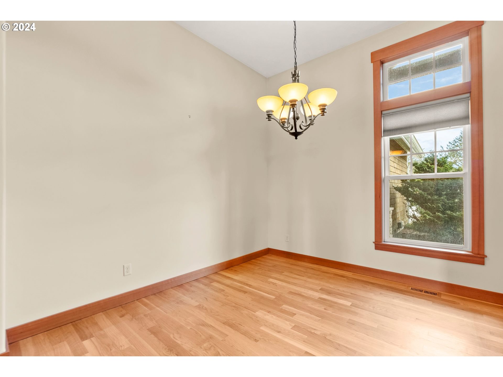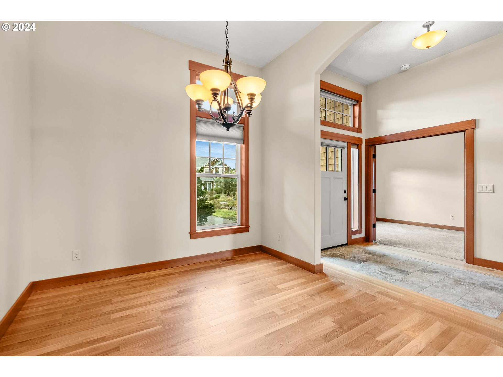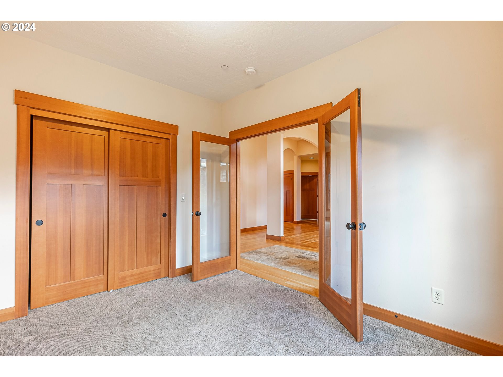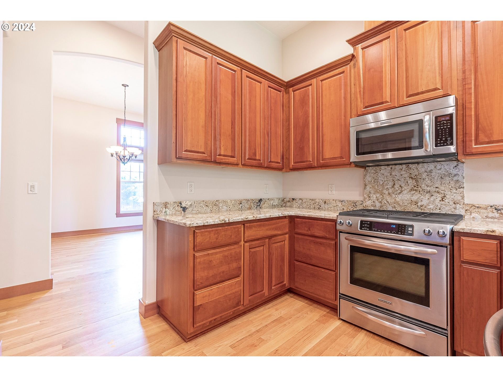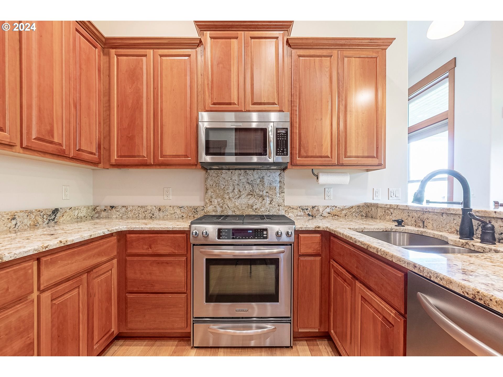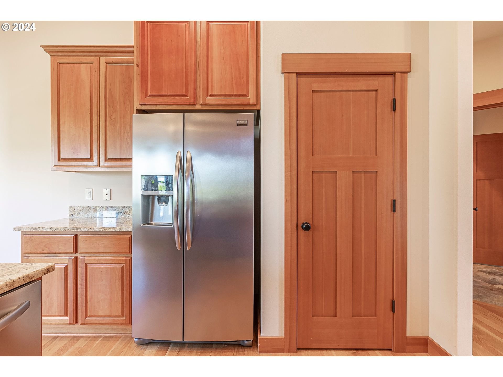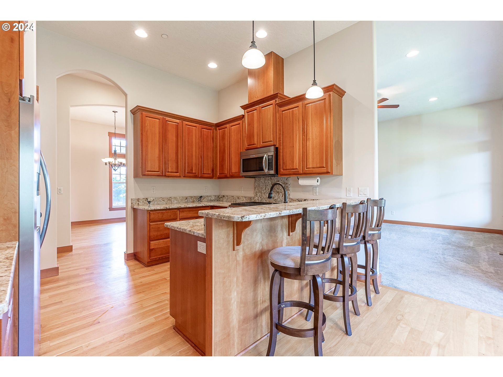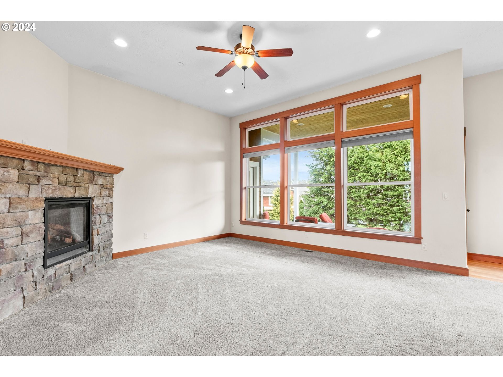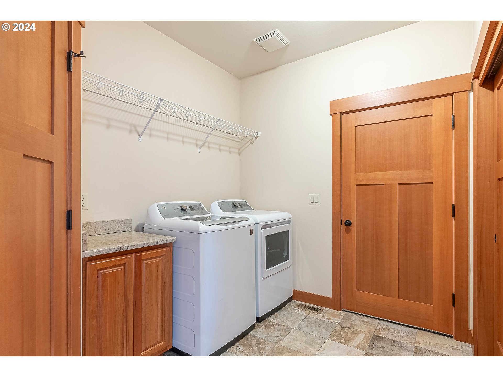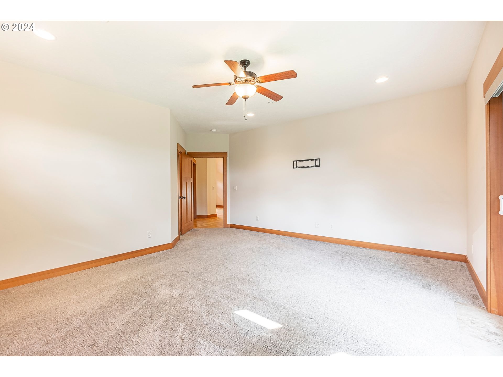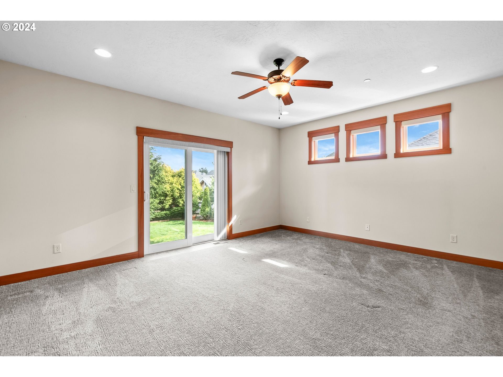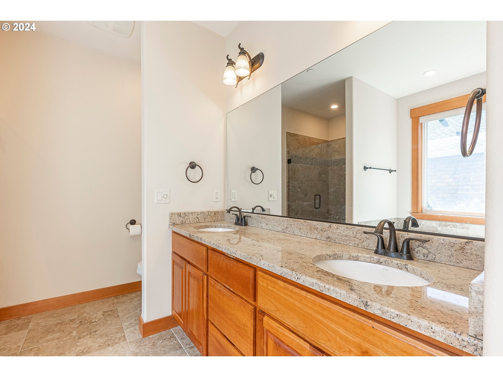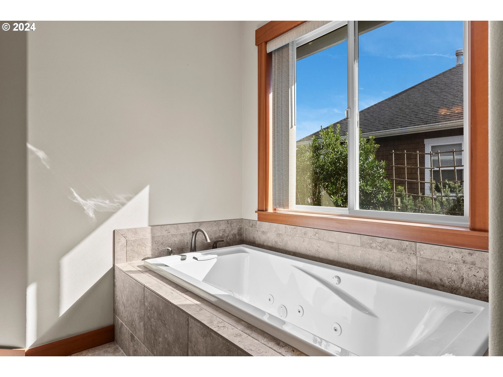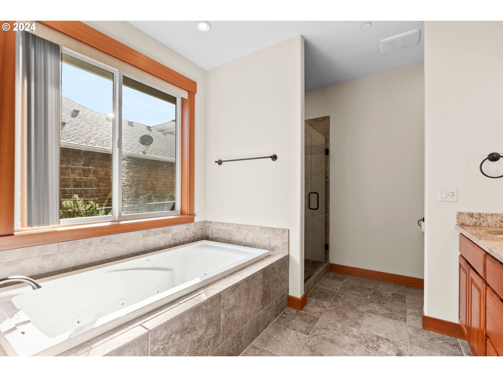PROPERTY INFORMATION FOR 4649 SHERIDAN DR, GEARHART, OR 97138
| County: |
Clatsop |
|
Area: |
Clatsop Co: Gearhart West |
|
| Directions: |
From HWY 101 turn on Highlands Ln, thru Left onto Sheridan Dr, property on left, look for sign. |
|
|
|
|
| Interior: |
Garage Door Opener, Granite, High Ceilings, Jetted Tub, Laundry, Soaking Tub, Sprinkler, Tile Floor, Wall to Wall Carpet, Washer/Dryer, Wood Floors |
|
Primary Bedroom Description: |
Level: Main |
|
| Dining Room: |
Level: Main |
|
Living Room: |
Level: Main |
|
| Kitchen Features: |
Level: Main |
|
Association Amenities: |
Commons, Meeting Room |
|
| Has Fireplace: |
Yes |
|
Num Fireplaces: |
1 |
|
| Fireplace Description: |
Gas |
|
Heating: |
Forced Air, Gas Stove |
|
| Heating Fuel: |
Electricity, Gas |
|
Cooling: |
None |
|
| Water Heater: |
Gas |
|
Appliances: |
Dishwasher, Disposal, Free-Standing Refrigerator, Granite, Microwave, Pantry, Stainless Steel Appliance(s) |
|
| Basement: |
None |
|
Accessibility: |
Accessible Doors, Accessible Full Bath, Accessible H |
|
| Style: |
1 Story, Traditional |
|
Stories: |
1 |
|
| Exterior Description: |
Cedar, Wood Siding |
|
Foundation: |
Concrete Perimeter, Slab |
|
| Roof: |
Composition |
|
Sewer: |
Septic Tank |
|
| Water: |
Public Water |
|
Parking Description: |
Driveway, Off Street |
|
| Has Garage: |
Yes |
|
Garage/Parking Spaces: |
3 |
|
| Parking Spaces: |
3 |
|
Lot Description: |
Gated, Gentle Sloping, Level |
|
| Lot Size: |
10, 000 to 14, 999 SqFt |
|
Lot Size in Acres: |
0.25 |
|
| Zoning: |
R1 |
|
Garage Description: |
Attached |
|
| Exterior Features: |
Covered Patio, Patio, Sprinkler, Yard |
|
Road Surface: |
Paved |
|
| Has View: |
Yes |
|
View Description: |
Trees/Woods |
|
| Windows Description: |
Double Pane Windows |
|
|
|
|
| Elementary School: |
Pacific Ridge |
|
Jr High School: |
Seaside |
|
| High School: |
Seaside |
|
|
|
|
| List Date: |
03/28/2024 |
|
Property Condition: |
Resale |
|
| Property Subtype: |
Single Family Residence |
|
Year Built: |
2013 |
|
| Status: |
Active |
|
HOA Fee: |
$500.00 |
|
| HOA Frequency: |
Semi-Annually |
|
Tax Year: |
2023 |
|
| Tax Amount: |
$4, 862.95 |
|
Green Certification: |
No |
|
MAP FOR 4649 SHERIDAN DR, GEARHART, OR 97138
MORTGAGE CALCULATOR FOR 4649 SHERIDAN DR, GEARHART, OR 97138
SCHOOL INFORMATION FOR 4649 SHERIDAN DR, GEARHART, OR 97138
WALK SCORE FOR 4649 SHERIDAN DR, GEARHART, OR 97138





