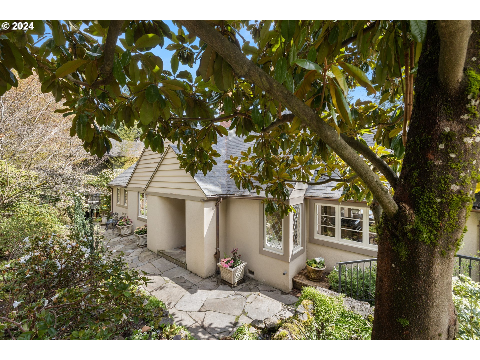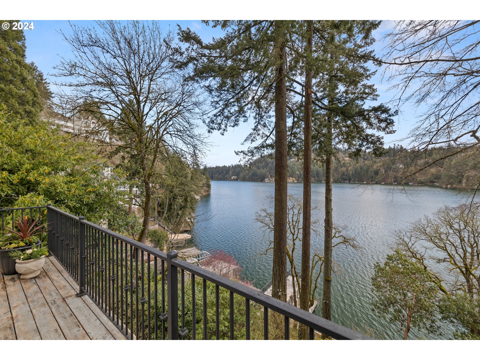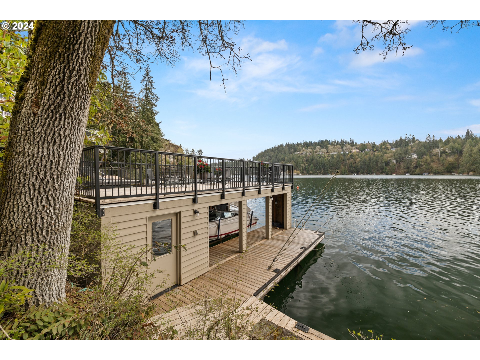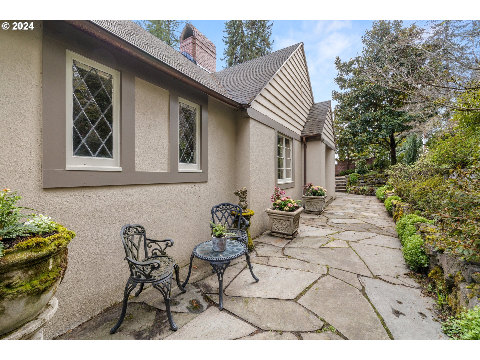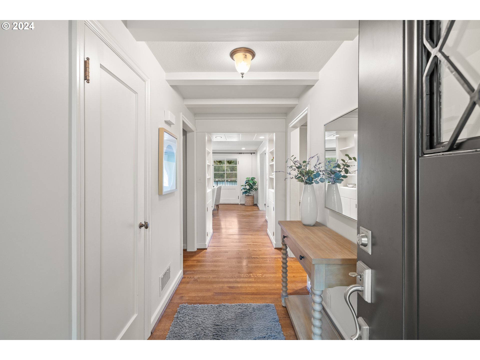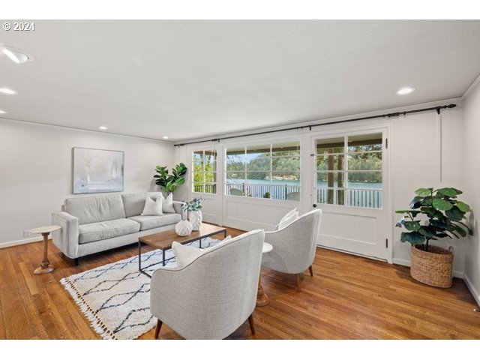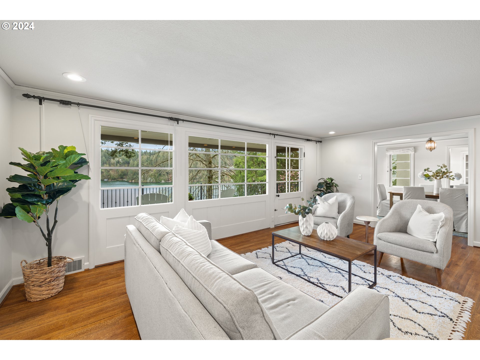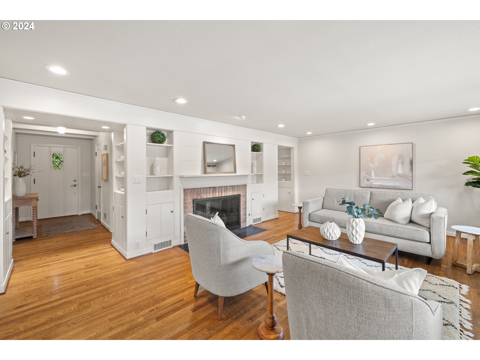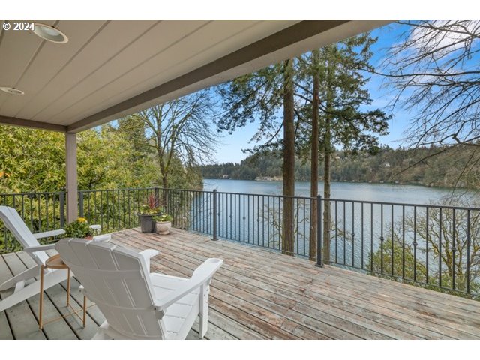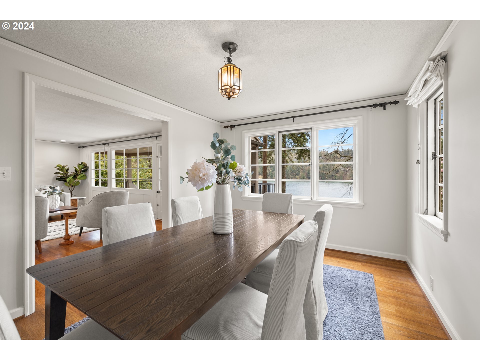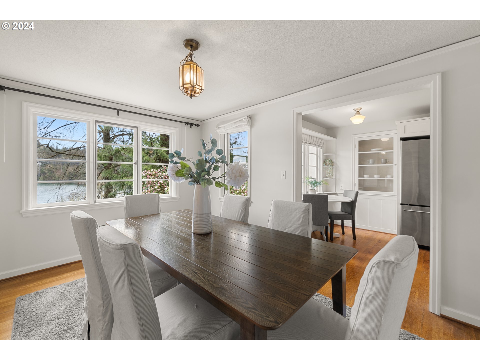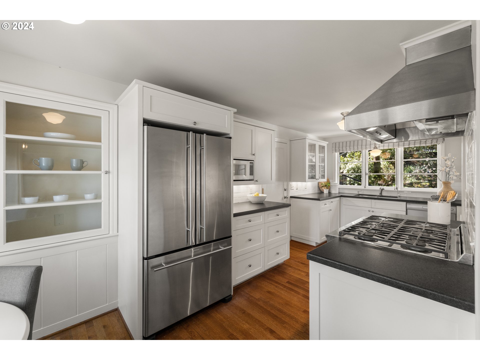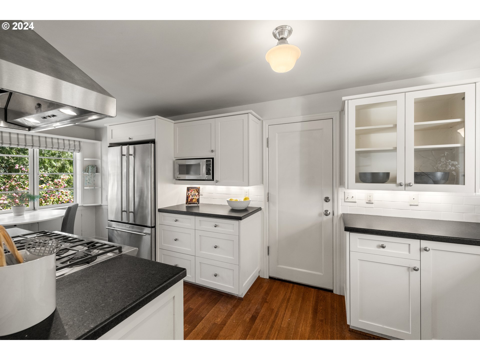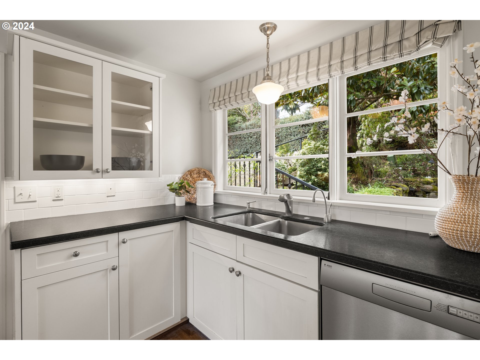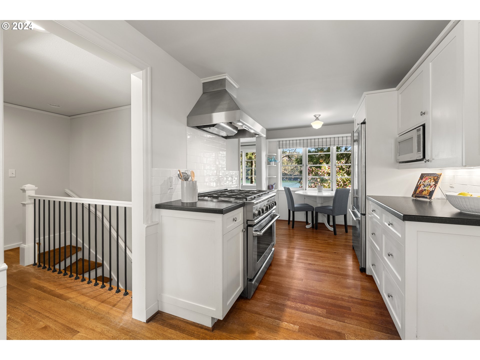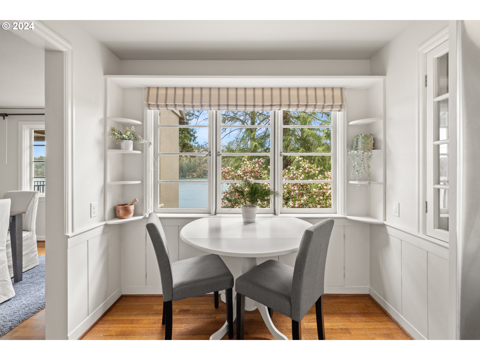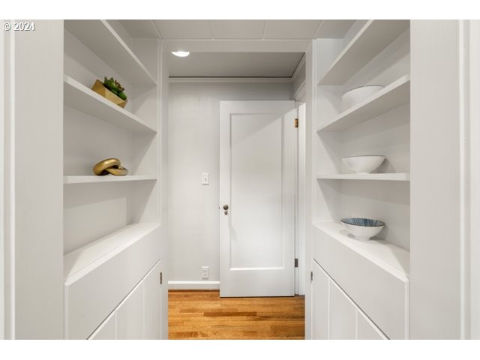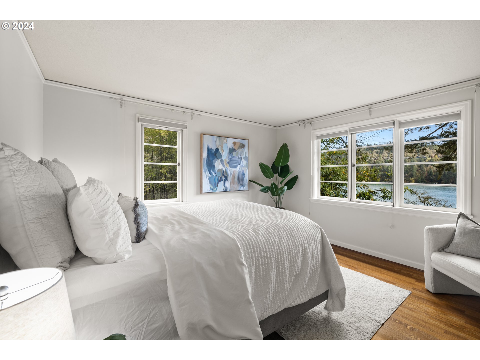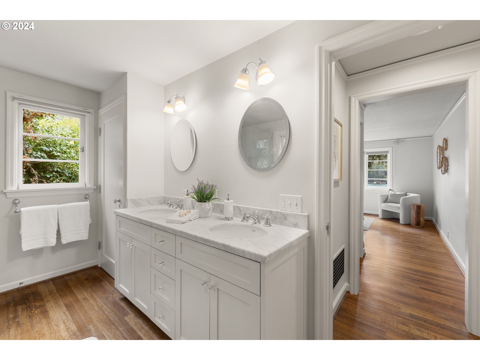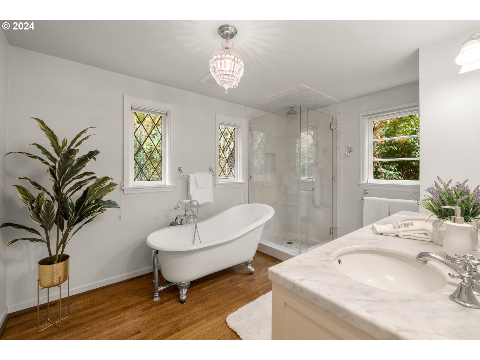PROPERTY INFORMATION FOR 2430 SUMMIT CT, LAKE OSWEGO, OR 97034
| County: |
Clackamas |
|
Area: |
Lake Oswego, West Linn |
|
| Subdivision: |
LAKEVIEW SUMMIT |
|
Directions: |
south shore to Summit to Summit Ct. |
|
| Interior: |
Cork Floor, Hardwood Floors, Laundry |
|
Primary Bedroom Description: |
SqFt: 168; Level: Main; Features: Hardwood Floors, Bathtub, Double Sinks, Ensuite, Walk in Closet |
|
| Dining Room: |
SqFt: 140; Level: Main; Features: Hardwood Floors |
|
Family Room Description: |
SqFt: 560; Level: Lower; Features: Exterior Entry, Fireplace, Cork Floor |
|
| Living Room: |
SqFt: 300; Level: Main; Features: Built-in Features, Deck, Fireplace, Hardwood Floors |
|
Kitchen Features: |
SqFt: 160; Level: Main; Features: Dishwasher, Disposal, Eating Area, Gas Appliances, Hardwood Floors, Pantry |
|
| Has Fireplace: |
Yes |
|
Num Fireplaces: |
2 |
|
| Fireplace Description: |
Wood Burning |
|
Heating: |
Forced Air |
|
| Heating Fuel: |
Gas |
|
Cooling: |
Central Air |
|
| Water Heater: |
Gas |
|
Appliances: |
Dishwasher, Free-Standing Gas Range, Microwave, Range Hood, Stainless Steel Appliance(s) |
|
| Basement: |
Daylight, Finished |
|
|
|
|
| Style: |
Cottage, English |
|
Stories: |
2 |
|
| Exterior Description: |
Stucco, Wood Siding |
|
Foundation: |
Slab |
|
| Roof: |
Composition |
|
Sewer: |
Public Sewer |
|
| Water: |
Public Water |
|
Parking Description: |
Driveway |
|
| Has Garage: |
Yes |
|
Garage/Parking Spaces: |
2 |
|
| Parking Spaces: |
2 |
|
Lot Description: |
Gentle Sloping, Trees |
|
| Lot Size: |
10, 000 to 14, 999 SqFt |
|
Lot Size in Acres: |
0.33 |
|
| Lot Dimensions: |
14519 sf 100x145 |
|
Lot Dimensions: |
14519 sf 100x145 |
|
| Garage Description: |
Detached |
|
Exterior Features: |
Boat House, Covered Deck, Deck |
|
| Road Surface: |
Paved |
|
Water Body: |
Oswego Lake |
|
| Waterfront Description: |
Lake |
|
Has Waterfront: |
Yes |
|
| Has View: |
Yes |
|
View Description: |
Lake |
|
| Elementary School: |
Lake Grove |
|
Jr High School: |
Lake Oswego |
|
| High School: |
Lake Oswego |
|
|
|
|
| List Date: |
04/01/2024 |
|
Property Condition: |
Restored |
|
| Property Subtype: |
Single Family Residence |
|
Year Built: |
1939 |
|
| Status: |
Active |
|
HOA Fee: |
$3, 024.00 |
|
| HOA Frequency: |
Annually |
|
Tax Year: |
2023 |
|
| Tax Amount: |
$24, 993.15 |
|
Green Certification: |
No |
|
MAP FOR 2430 SUMMIT CT, LAKE OSWEGO, OR 97034
MORTGAGE CALCULATOR FOR 2430 SUMMIT CT, LAKE OSWEGO, OR 97034
SCHOOL INFORMATION FOR 2430 SUMMIT CT, LAKE OSWEGO, OR 97034
WALK SCORE FOR 2430 SUMMIT CT, LAKE OSWEGO, OR 97034





