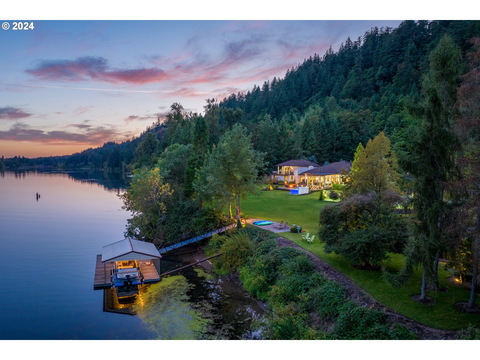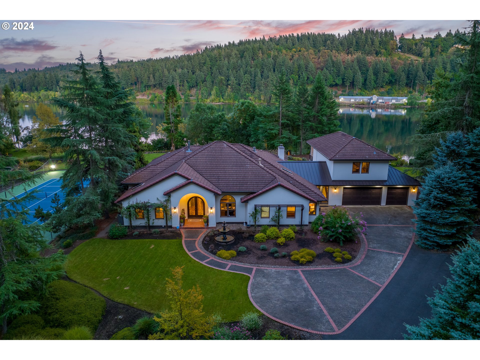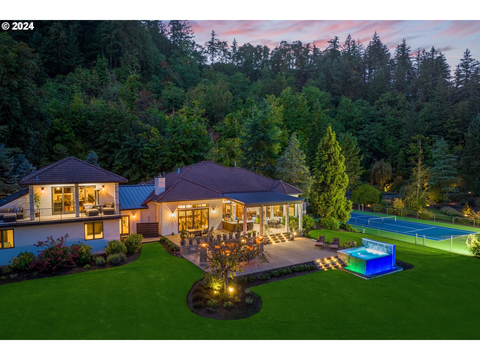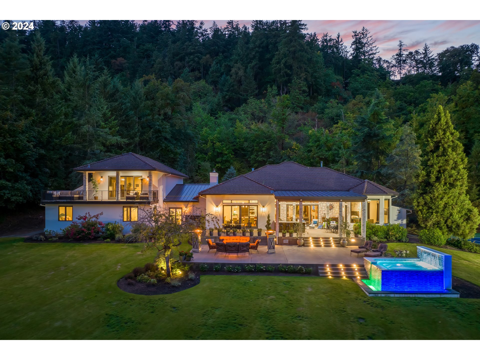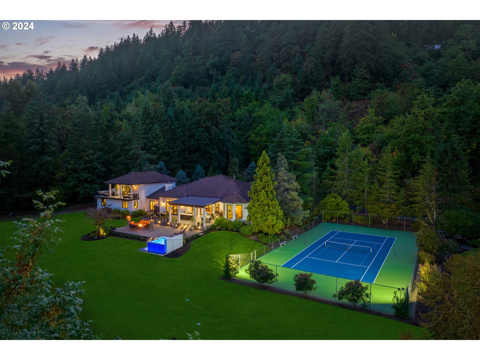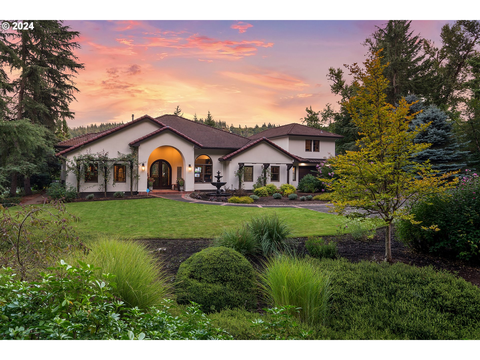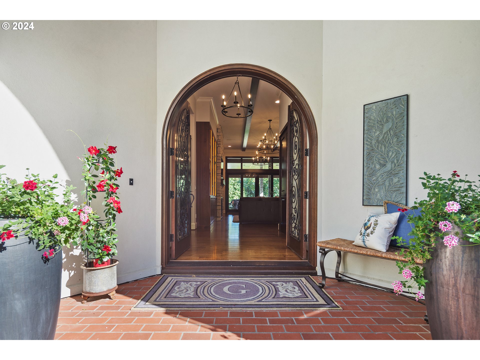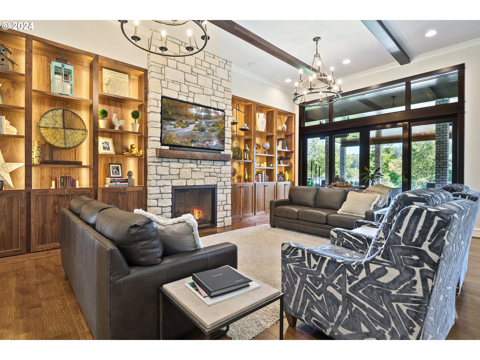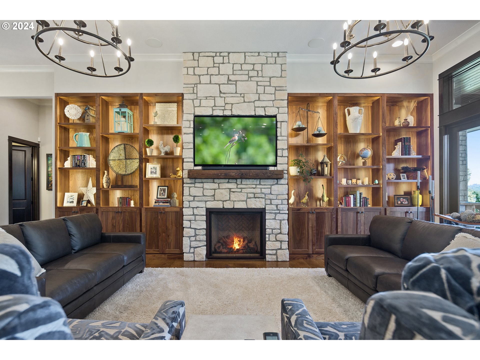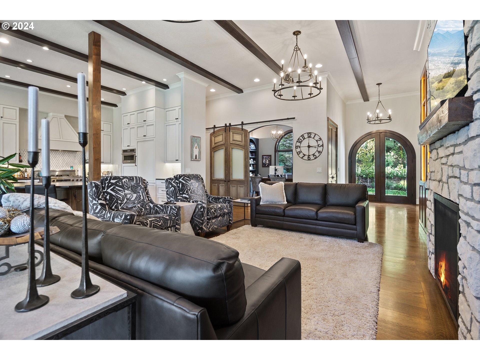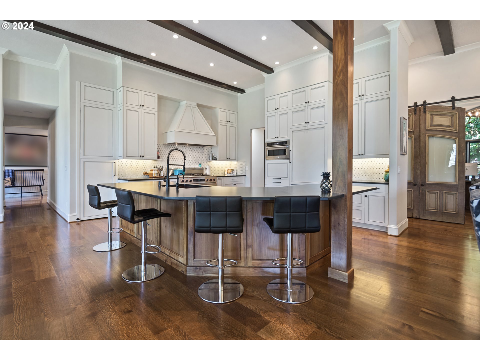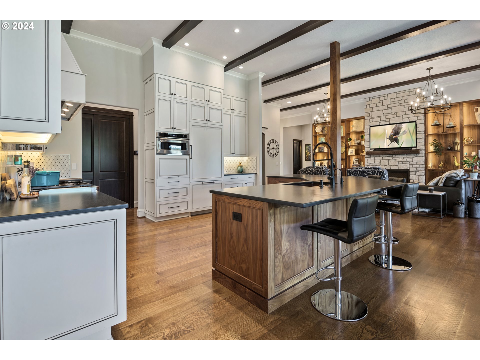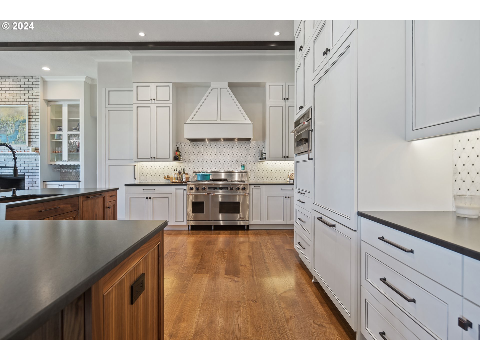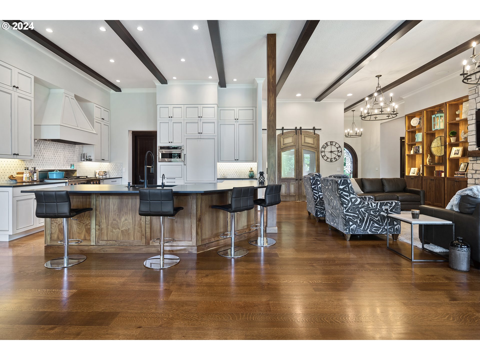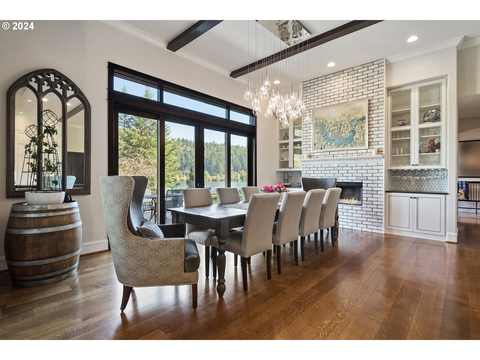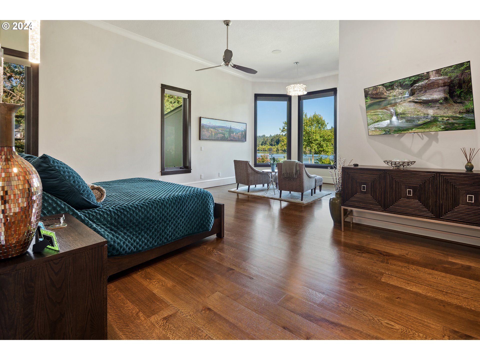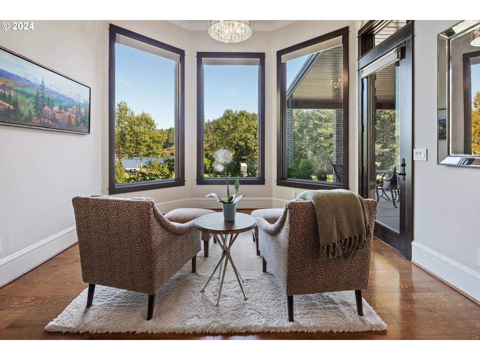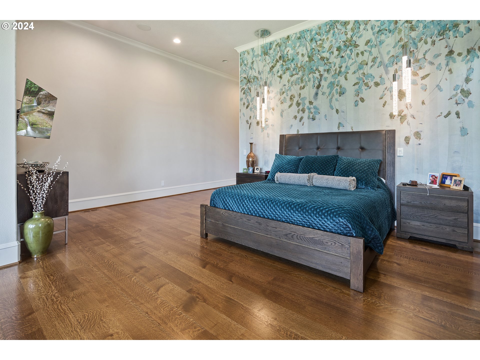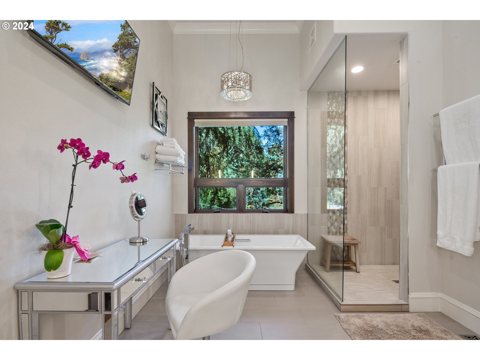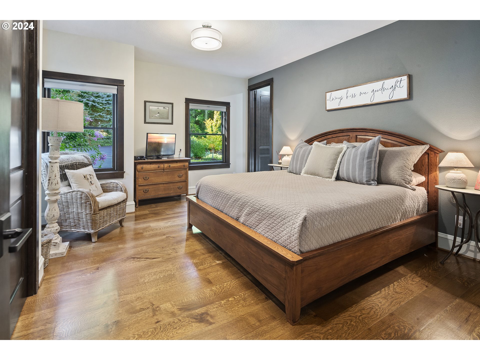PROPERTY INFORMATION FOR 24220 SW PETES MOUNTAIN RD, WEST LINN, OR 97068
| County: |
Clackamas |
|
Area: |
Lake Oswego, West Linn |
|
| Directions: |
10th to Willamette Falls Dr L on 12th |
|
|
|
|
| Interior: |
Garage Door Opener, Granite, Hardwood Floors, High Ceilings, Laundry, Soaking Tub, Vaulted Ceiling(s), Wood Floors |
|
Primary Bedroom Description: |
SqFt: 494; Level: Main; Features: Patio, Soaking Tub, Suite, Walk in Closet, Washer/Dryer |
|
| Dining Room: |
SqFt: 352; Level: Main; Features: Fireplace |
|
Family Room Description: |
SqFt: 700; Level: Upper |
|
| Living Room: |
SqFt: 442; Level: Main; Features: Fireplace, Great Room |
|
Kitchen Features: |
SqFt: 240; Level: Main; Features: Island, Pantry, Double Oven, Granite |
|
| Has Fireplace: |
Yes |
|
Num Fireplaces: |
2 |
|
| Fireplace Description: |
Gas |
|
Heating: |
Forced Air |
|
| Heating Fuel: |
Gas |
|
Cooling: |
Central Air |
|
| Water Heater: |
Gas |
|
Appliances: |
Built-in Oven, Built-in Range, Built-in Refrigerator, Dishwasher, Double Oven, Granite, Island, Wine Cooler |
|
| Accessibility: |
Main Floor Bedroom w/Bath, Utility Room On Main |
|
|
|
|
| Style: |
Mediterranean/Mission/Spanish |
|
Stories: |
2 |
|
| Exterior Description: |
Stucco |
|
Roof: |
Tile |
|
| Sewer: |
Septic Tank |
|
Water: |
Private, Well |
|
| Parking Description: |
Driveway, RV Access/Parking |
|
Has Garage: |
Yes |
|
| Garage/Parking Spaces: |
6 |
|
Parking Spaces: |
6 |
|
| Lot Description: |
Gated, Private, Secluded |
|
Lot Size: |
3 to 4.99 Acres |
|
| Lot Size in Acres: |
4.90 |
|
Zoning: |
TBR |
|
| Garage Description: |
Attached, Detached |
|
Exterior Features: |
Athletic Court, Built-in Barbecue, Built-in Hot Tub, |
|
| Road Surface: |
Paved |
|
Water Body: |
Willamette |
|
| Waterfront Description: |
River Front |
|
Has Waterfront: |
Yes |
|
| Has View: |
Yes |
|
View Description: |
River |
|
| Elementary School: |
Willamette |
|
Jr High School: |
Athey Creek |
|
| High School: |
Wilsonville |
|
|
|
|
| List Date: |
04/04/2024 |
|
Property Condition: |
Resale |
|
| Property Subtype: |
Single Family Residence |
|
Year Built: |
1995 |
|
| Status: |
Active |
|
Tax Year: |
2023 |
|
| Tax Amount: |
$37, 753.45 |
|
Green Certification: |
No |
|
MAP FOR 24220 SW PETES MOUNTAIN RD, WEST LINN, OR 97068
MORTGAGE CALCULATOR FOR 24220 SW PETES MOUNTAIN RD, WEST LINN, OR 97068
SCHOOL INFORMATION FOR 24220 SW PETES MOUNTAIN RD, WEST LINN, OR 97068
WALK SCORE FOR 24220 SW PETES MOUNTAIN RD, WEST LINN, OR 97068





