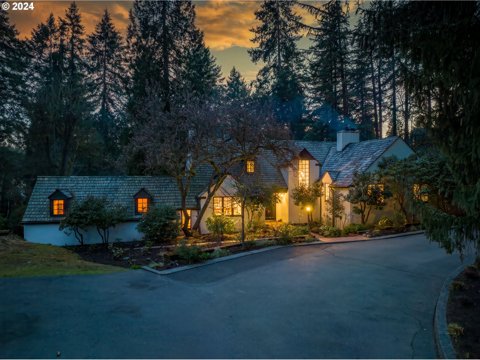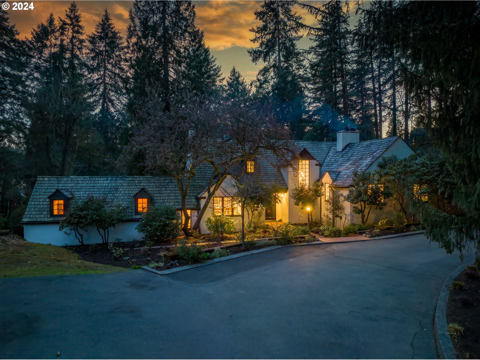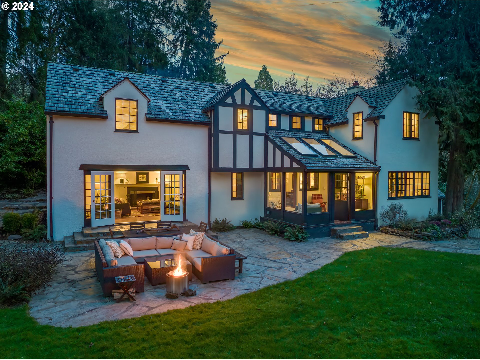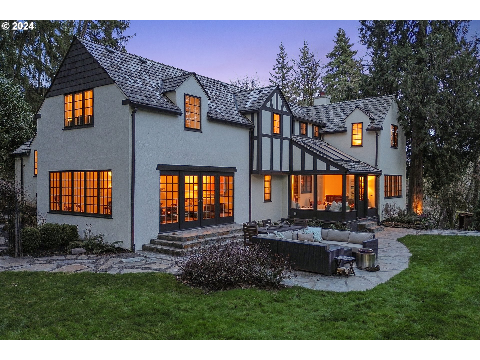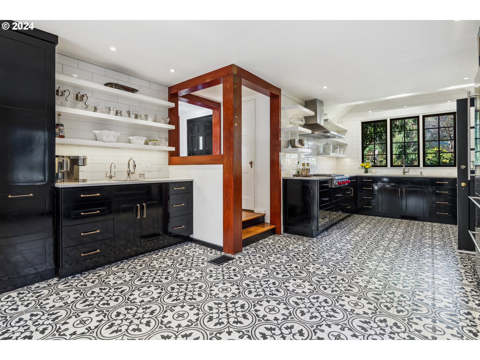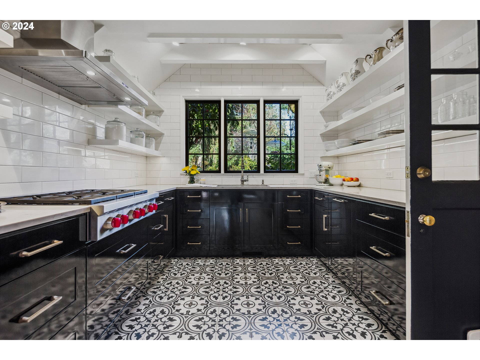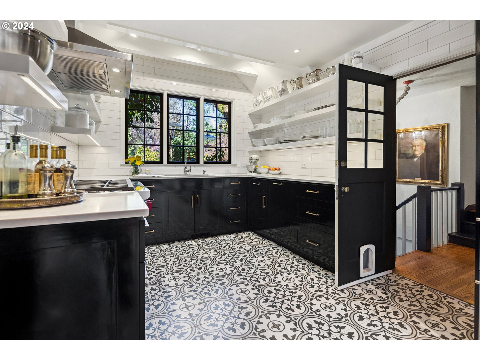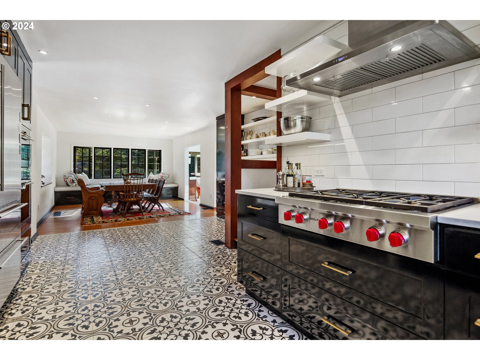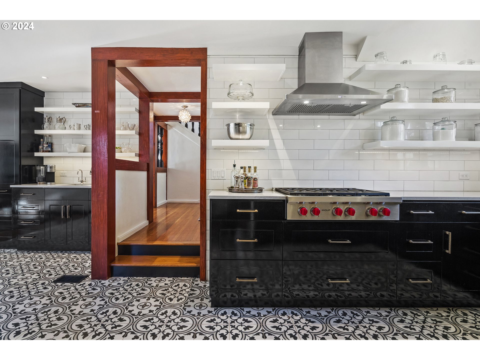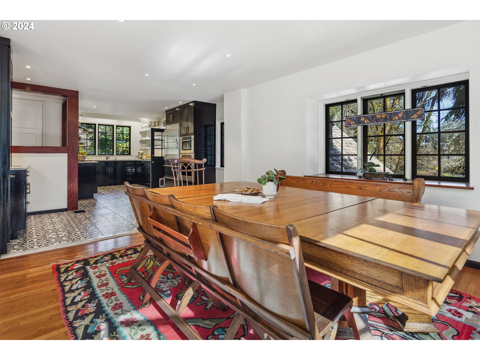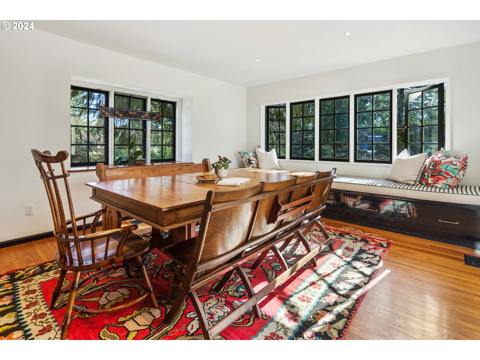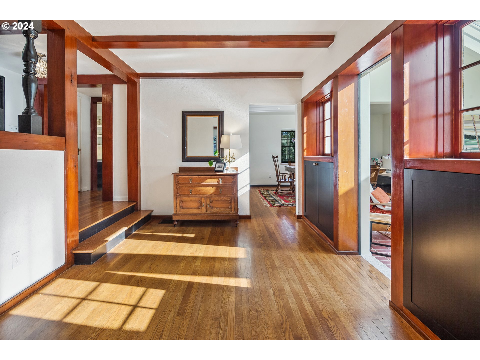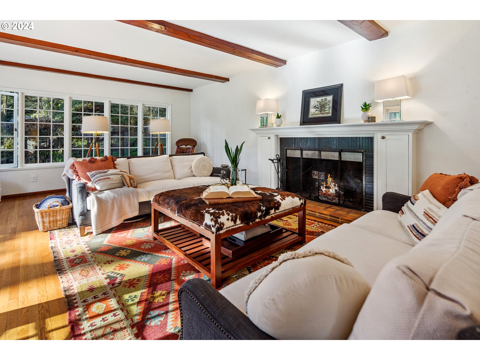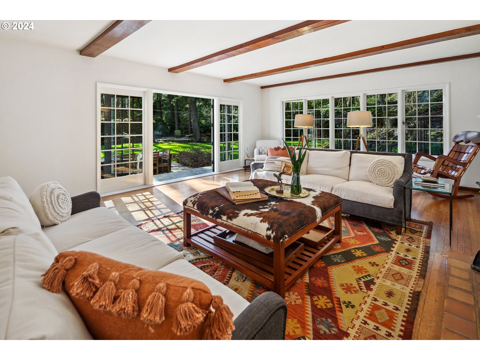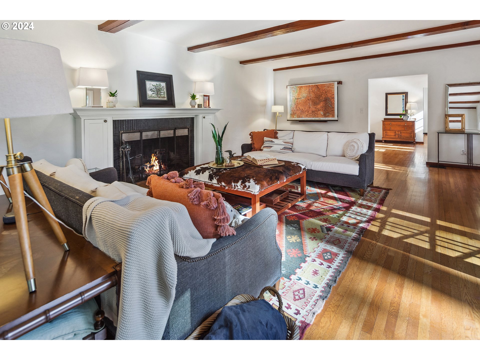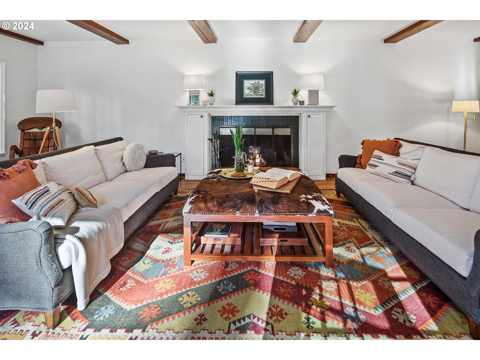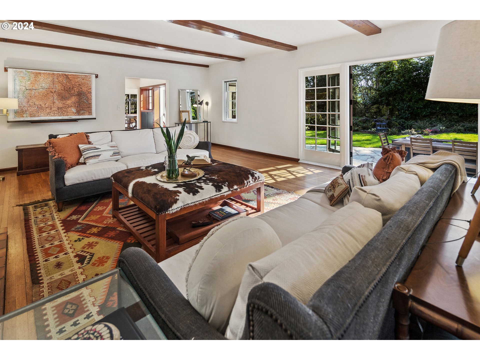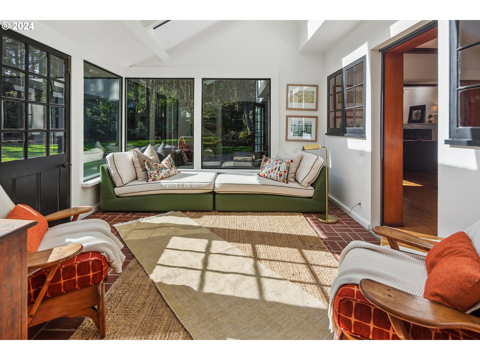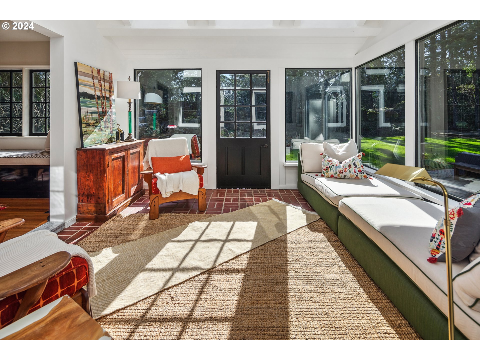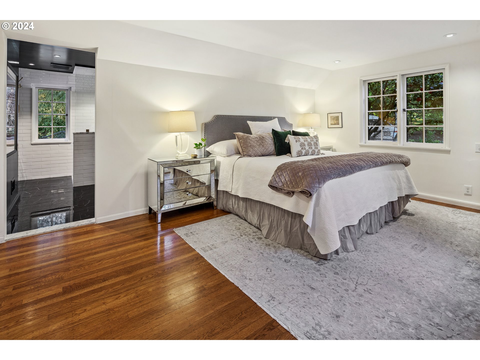PROPERTY INFORMATION FOR 1032 WESTWARD HO RD, LAKE OSWEGO, OR 97034
| County: |
Clackamas |
|
Area: |
Lake Oswego, West Linn |
|
| Directions: |
Berwick to Westward Ho |
|
|
|
|
| Interior: |
Hardwood Floors, Heated Tile Floor, Laundry, Skylight(s), Vaulted Ceiling(s) |
|
Primary Bedroom Description: |
SqFt: 209; Level: Main; Features: Built-in Features, Hardwood Floors, Suite, Walk-in Shower |
|
| Dining Room: |
SqFt: 208; Level: Main |
|
Living Room: |
SqFt: 560; Level: Main; Features: Fireplace, French Doors, Hardwood Floors |
|
| Kitchen Features: |
SqFt: 308; Level: Main; Features: Built-in Refrigerator, Dishwasher, Built-in Oven, Quartz, Vaulted Ceiling(s) |
|
Has Fireplace: |
Yes |
|
| Num Fireplaces: |
2 |
|
Heating: |
Forced Air, Radiant |
|
| Heating Fuel: |
Gas |
|
Cooling: |
Central Air, Heat Pump |
|
| Water Heater: |
Gas, Recirculating |
|
Appliances: |
Built-in Oven, Built-in Range, Built-in Refrigerator, Dishwasher, Disposal, Gas Appliances, Microwave, Quartz, Stainless Steel Appliance(s), Tile |
|
| Style: |
English, Tudor |
|
Stories: |
3 |
|
| Exterior Description: |
Stucco |
|
Sewer: |
Public Sewer |
|
| Water: |
Public Water |
|
Parking Description: |
Driveway |
|
| Has Garage: |
Yes |
|
Garage/Parking Spaces: |
3 |
|
| Parking Spaces: |
3 |
|
Lot Description: |
Corner Lot, Level, Trees |
|
| Lot Size: |
20, 000 SqFt to .99 Acres |
|
Lot Size in Acres: |
0.92 |
|
| Garage Description: |
Attached |
|
Exterior Features: |
Fire Pit, Garden, Patio, Porch, Security Lights, Water |
|
| Elementary School: |
Forest Hills |
|
Jr High School: |
Lake Oswego |
|
| High School: |
Lake Oswego |
|
|
|
|
| List Date: |
04/01/2024 |
|
Property Condition: |
Resale |
|
| Property Subtype: |
Single Family Residence |
|
Year Built: |
1939 |
|
| Status: |
Active |
|
Tax Year: |
2023 |
|
| Tax Amount: |
$13, 970.37 |
|
Green Certification: |
No |
|
MAP FOR 1032 WESTWARD HO RD, LAKE OSWEGO, OR 97034
MORTGAGE CALCULATOR FOR 1032 WESTWARD HO RD, LAKE OSWEGO, OR 97034
SCHOOL INFORMATION FOR 1032 WESTWARD HO RD, LAKE OSWEGO, OR 97034
WALK SCORE FOR 1032 WESTWARD HO RD, LAKE OSWEGO, OR 97034





