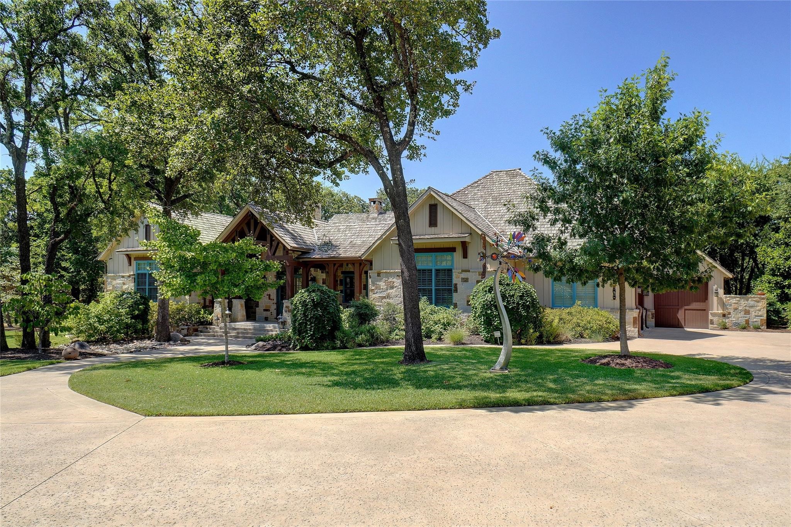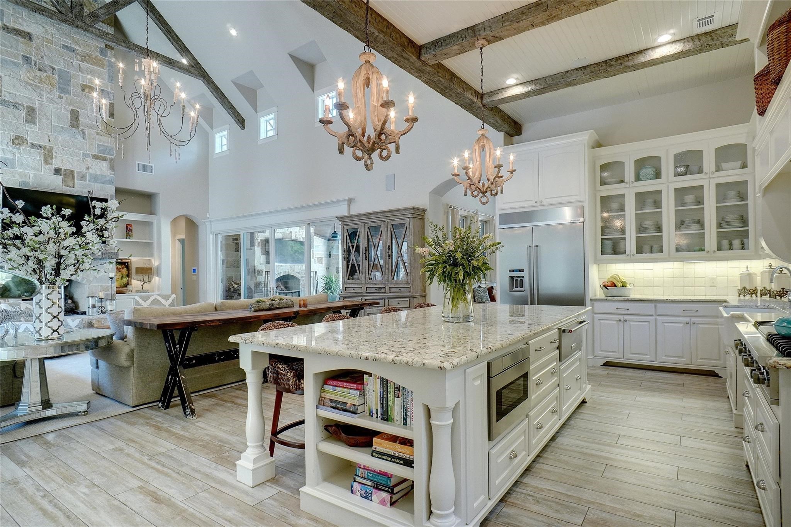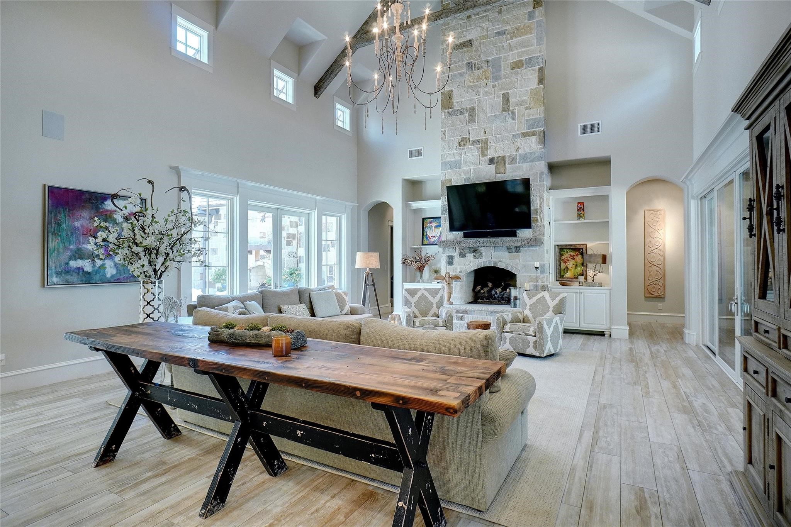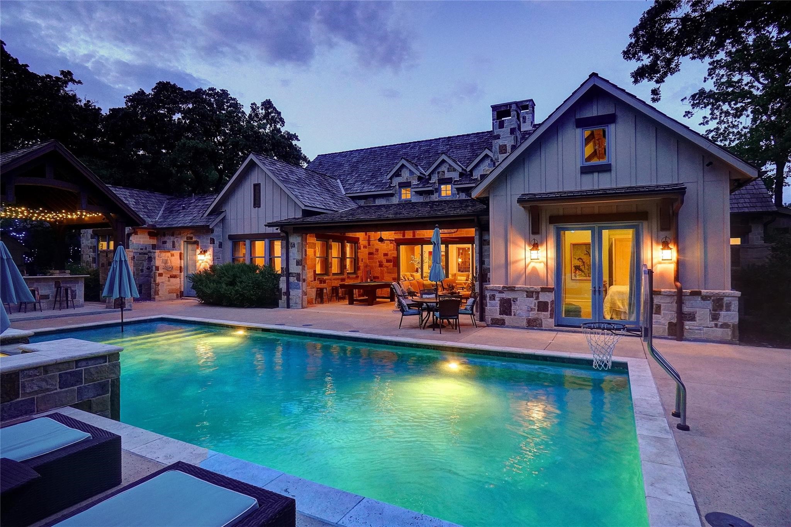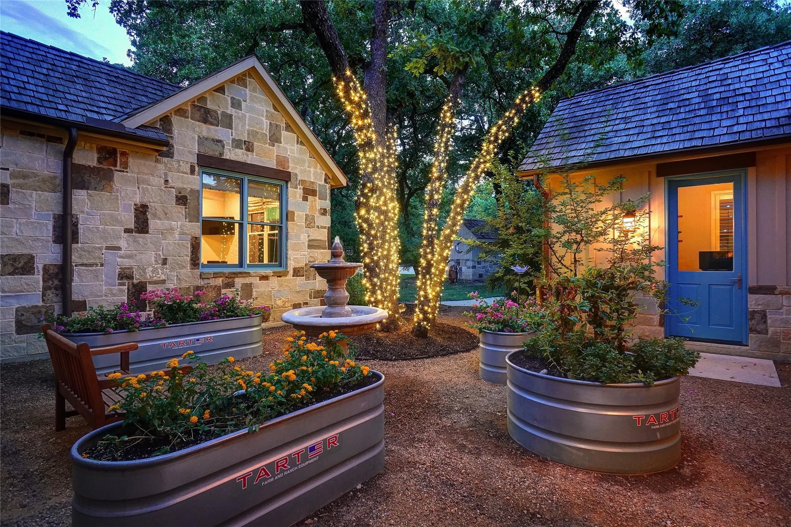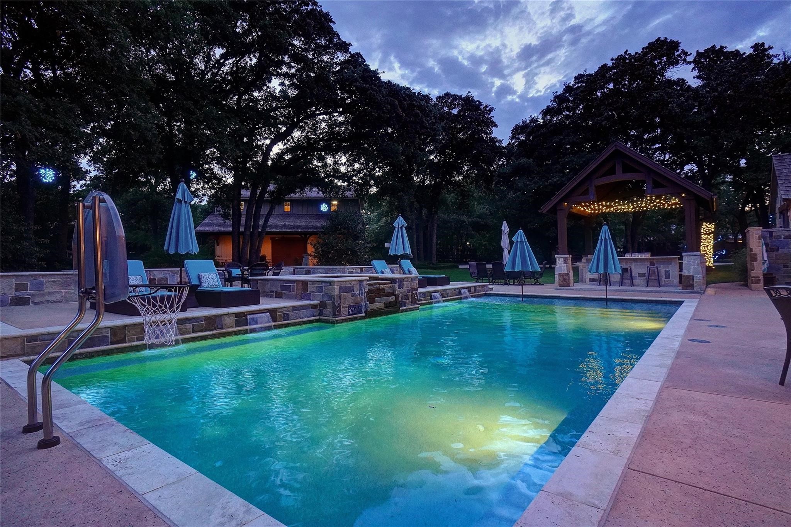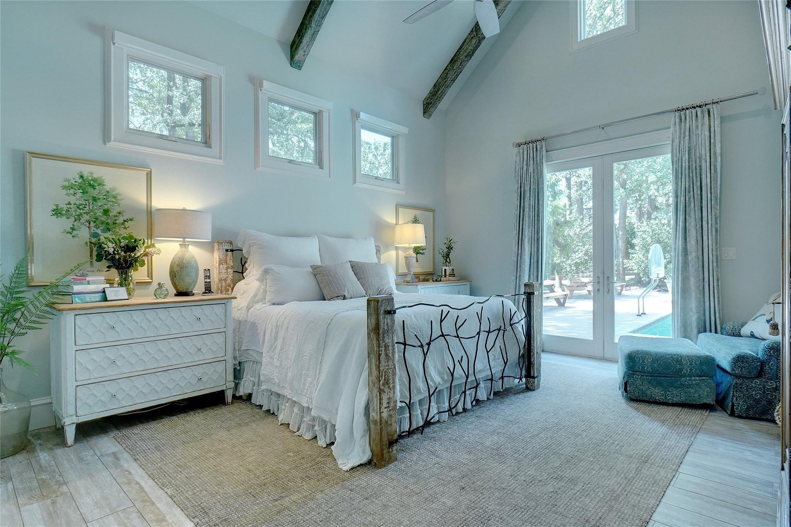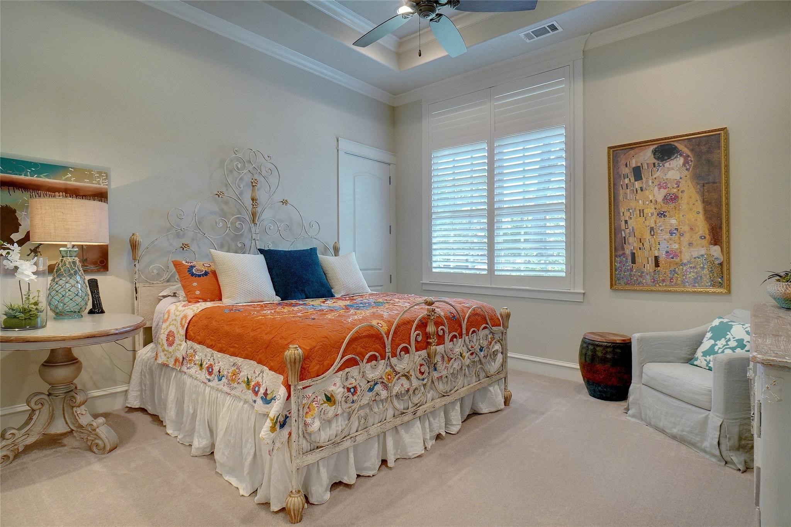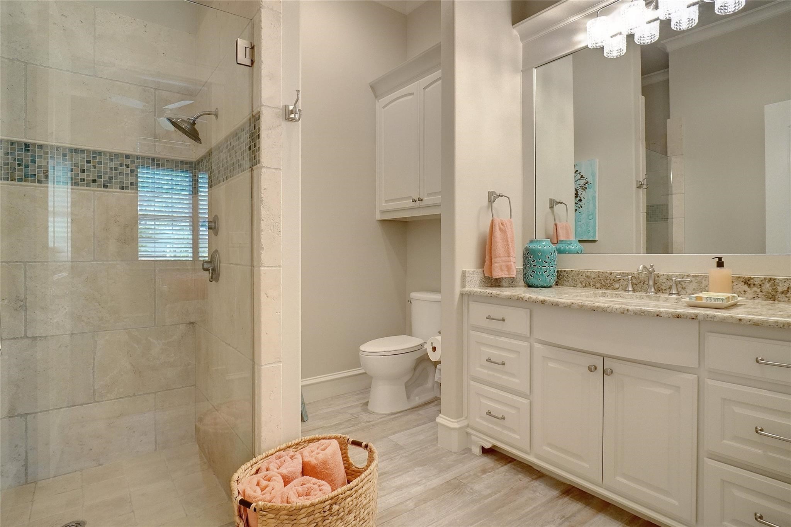7200 OVERLAND TRAIL
COLLEYVILLE, TX 76034
$3,250,000
Bedrooms: 3
Bathrooms: 3 full | 3 partial
Est. Square Feet: 4,944
Bathrooms: 3 full | 3 partial
Est. Square Feet: 4,944
Listing # 20511834
This gorgeous, custom built, stone, single story sits on over a one and one half acre tree shaded tot. Only the finest materials were used in construction. The kitchen features a large island, lots of cabinet space, farm sink, stainless appliances, gas cooktop and is open to the living area, perfect for entertaining. The beautiful formal dining room looks through walls of glass onto the private courtyard with its own fireplace. Another great spot for entertaining. The large master suite has sep. tub & shower, sep. vanities and excellent closet space.There is an enclosed patio with fireplace and electric shade screen. The pool area is fantastic with sep. spa, an outdoor kitchen under a cedar arbor. There is an appx. 1600 sqft two story barn with 2 stalls, a half bath and lots of storage. Additional amenities include a fire pit, large motor court for rv or boat parking and a water well for the pool and watering the grounds. Buyer to verify schools, sqft animals allowed and taxes.
PROPERTY INFORMATION FOR 7200 OVERLAND TRAIL, COLLEYVILLE, TX 76034
| Location Information | |||||
| County: | Tarrant | Subdivision: | Western Trails | ||
| Interior Features | |||||
| Interior: | Wet Bar, Built-in Features, Chandelier, Cathedral Ceiling(s), Dry Bar, Decorative/Designer Lighting Fixtures, Double Vanity, Eat-in Kitchen, Granite Counters, High Speed Internet, Kitchen Island, Open Floorplan, Pantry, Smart Home, Cable TV, Vaulted Ceiling(s), Walk-In Cl | Full Baths: | 3 | ||
| 1/2 Baths: | 3 | Has Fireplace: | Yes | ||
| Number of Fireplaces: | 3 | Heating: | Central, Zoned | ||
| Cooling: | Central Air, Ceiling Fan(s), Electric, Zoned | Floors: | Carpet, Ceramic Tile | ||
| Laundry: | Washer Hookup, Electric Dryer Hookup, Laundry in Utility Room | Appliances: | Some Gas Appliances, Built-In Gas Range, Built-In Refrigerator, Convection Oven, Dishwasher, Gas Cooktop, Disposal, Ice Maker, Microwave, Plumbed For Gas, Vented Exhaust Fan, Wine Cooler | ||
| Exterior Features | |||||
| Style: | Traditional, Detached | Stories: | 1 | ||
| Construction: | Brick, Rock, Stone | Exterior: | Barbecue, Courtyard, Lighting, Outdoor Grill, Outdoor Kitchen, Outdoor Living Area, Outdoor Shower, Rain Gutters, Storage, Fire Pit | ||
| Foundation: | Concrete Perimeter, Slab | Roof: | Shake | ||
| Water / Sewer: | Electricity Available, Electricity Connected, Propane, Phone Available, Sewer Available, Underground Utilities, Water Available, Cable | Utilities: | Electricity Available, Electricity Connected, Propane, Phone Available, Sewer Available, Underground Utilities, Water Available, Cable | ||
| Security System: | Security System, Security Gate, Smoke Detector(s) | Parking Description: | Additional Parking, Circular Driveway, Concrete, Electric Gate, Garage, Garage Door Opener, Gated, Heated Garage, Oversized, Garage Faces | ||
| Has Garage: | Yes | Garage Spaces: | 3 | ||
| Fencing: | Chain Link, Fenced, Gate, Perimeter, Security, Stone | Patio / Deck Description: | Rear Porch, Patio, Screened, Covered | ||
| Has a Pool: | Yes | Pool Description: | Gunite, Heated, In Ground, Outdoor Pool, Pool/Spa Combo, Waterfall, Water Feature | ||
| Other Structures: | Barn(s), Stable(s) | Lot Description: | Acreage, Back Yard, Interior Lot, Lawn, Landscaped, Level, Many Trees, Subdivision, Sprinkler System | ||
| Lot Size in Acres: | 1.57 | Lot Size in Sq. Ft.: | 68389 | ||
| Possible Best Use: | Residential | Green Energy Features: | Rain/Freeze Sensors | ||
| Is One Story: | Yes | Lot Description: | Acreage, Back Yard, Interior Lot, Lawn, Landscaped, Level, Many Trees, Subdivision, Sprinkler System | ||
| Windows Description: | Window Coverings | ||||
| School | |||||
| Elementary School District: | Grapevine-Colleyville ISD | Elementary School: | Colleyville | ||
| Jr. High School: | Cross Timbers | High School: | Grapevine | ||
| Additional Information | |||||
| Year Built Details: | Preowned | Property Type: | SFR | ||
| Property SubType 2: | House | Property SubType: | Single Family Residence | ||
| Year Built: | 2015 | Status: | Active | ||
| Has a Home Owners Association: | No | Community Features: | Curbs | ||
| Lot Acres Source: | Assessor | ||||
MAP FOR 7200 OVERLAND TRAIL, COLLEYVILLE, TX 76034
MORTGAGE CALCULATOR FOR 7200 OVERLAND TRAIL, COLLEYVILLE, TX 76034
SCHOOL INFORMATION FOR 7200 OVERLAND TRAIL, COLLEYVILLE, TX 76034
WALK SCORE FOR 7200 OVERLAND TRAIL, COLLEYVILLE, TX 76034
|
| © 2024 North Texas Real Estate Information Systems. All rights reserved. | |
|
|
|
NTREIS - North Texas data last updated at April 27, 2024 7:27 AM CT |
