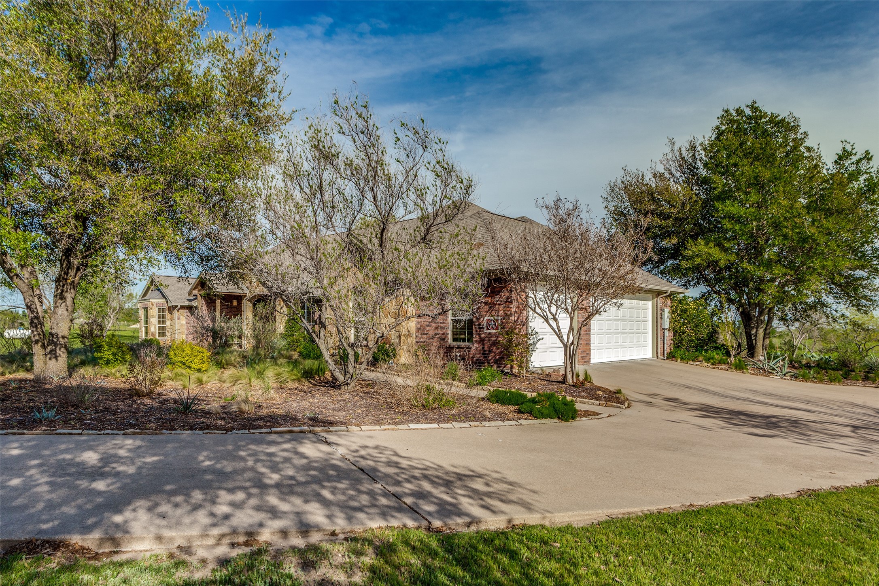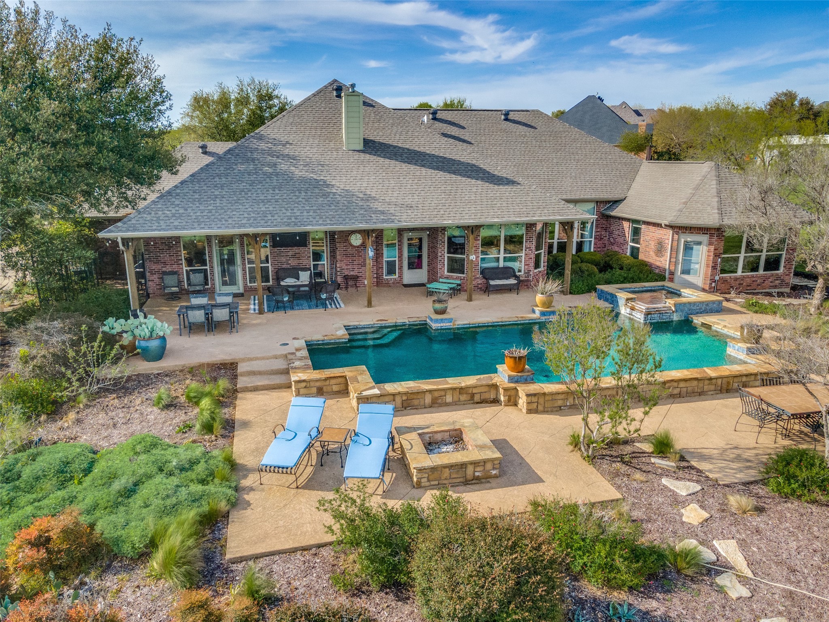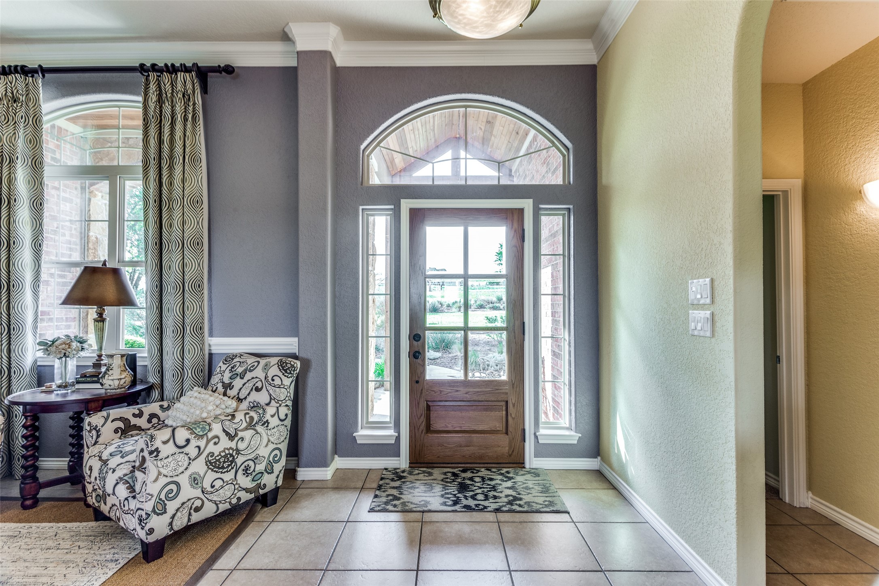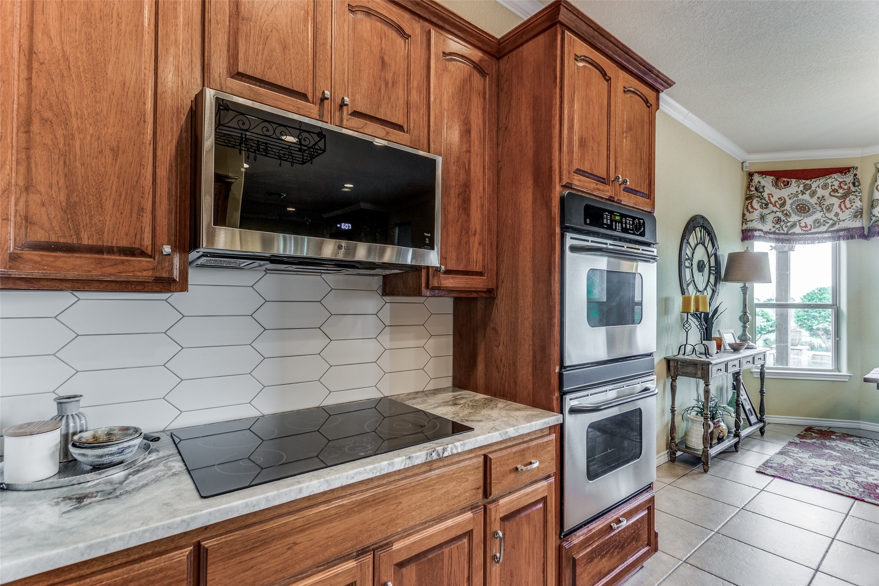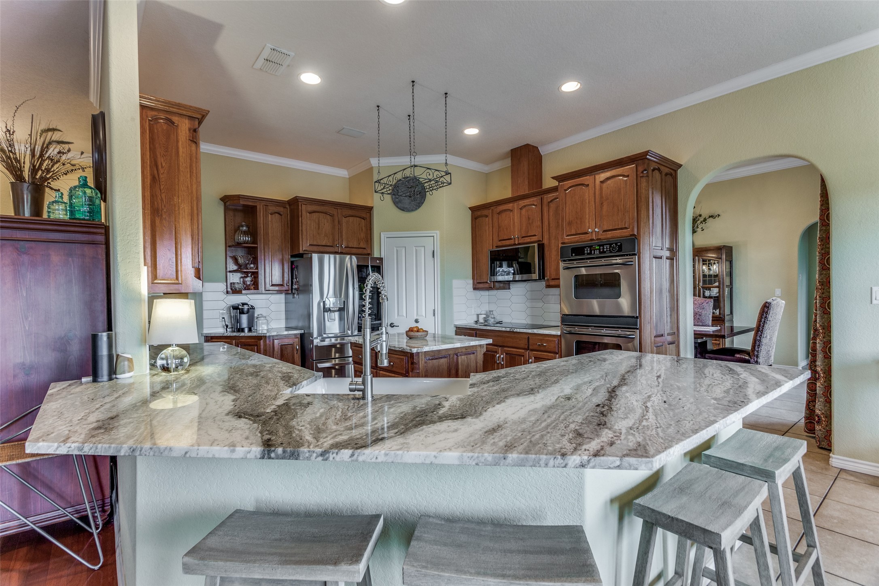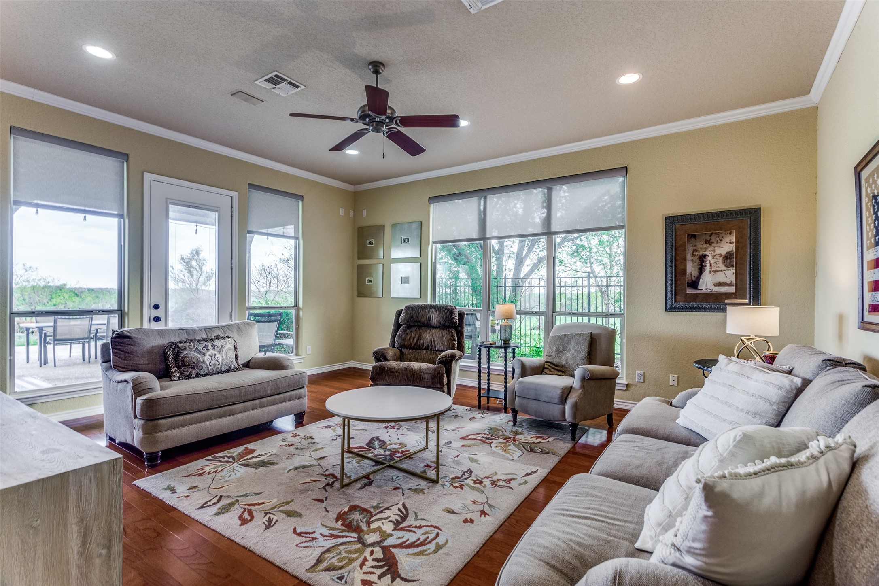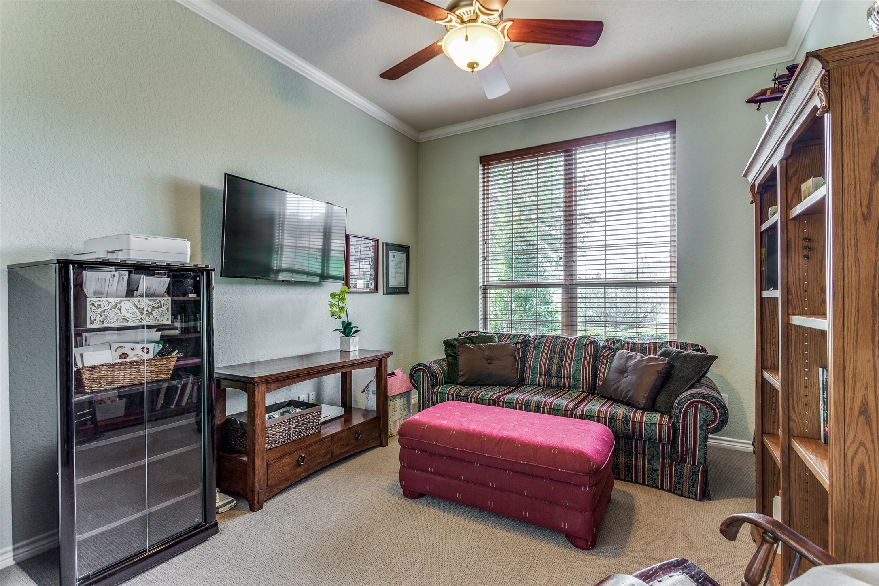4531 INDIAN TREE COURT
FORT WORTH, TX 76126
$860,000
- Pending
Bedrooms: 5
Bathrooms: 3
Est. Square Feet: 3,555
Bathrooms: 3
Est. Square Feet: 3,555
Listing # 20589657
This 2.778 acre property in gated Pearl Ranch neighborhood offers the best of both worlds with the convenience of city amenities paired with the tranquility of country living. Nestled within serene landscaping is 5 bedrooms, 3 bathrooms and 3 spacious living areas. The kitchen updates showcase beautiful granite countertops, fresh new backsplash and modern stainless steel appliances. Additional updates by meticulous homeowners include roof & leaf guard gutters, electric blinds, hot water heaters, pool mechanics updates and the list goes on. Finally, soak up picture perfect views of neighboring properties adorned with grazing horses and occasional deer sightings. You will never want to leave this property.
PROPERTY INFORMATION FOR 4531 INDIAN TREE COURT, FORT WORTH, TX 76126
| Location Information | |||||
| County: | Tarrant | Subdivision: | Pearl Ranch | ||
| Interior Features | |||||
| Rooms: | First Floor Bedroom, First Floor Bedroom, First Floor Bedroom, First Floor Bedroom, First Floor Breakfast Room/Nook, First Floor Dining Room, First Floor Full Bath, First Floor Full Bath, First Floor Kitchen, First Floor Living Room, First Floor Living Room, First Floor Living Room, First Floor Primary Bathroom, First Floor Primary Bedroom, First Floor Utility Room | Interior: | Built-in Features, Chandelier, Decorative/Designer Lighting Fixtures, Double Vanity, Eat-in Kitchen, Granite Counters, High Speed Internet, Open Floorplan, Pantry, Cable TV, Wired for Data, Natural Woodwork, Walk-In Closet(s), Wired for Sound | ||
| Master Bedroom Description: | 17 x 16 | Full Baths: | 3 | ||
| Dining Room Description: | 13 x 15 | Living Room Description: | 16 x 19 | ||
| Kitchen Description: | 16 x 13 | Has Fireplace: | Yes | ||
| Number of Fireplaces: | 2 | Heating: | Central, Fireplace(s), Heat Pump | ||
| Cooling: | Central Air, Ceiling Fan(s), Electric, ENERGY STAR Qualified Equipment, Heat Pump, Multi Units, Roof Turbine(s) | Floors: | Carpet, Ceramic Tile, Wood | ||
| Laundry: | Washer Hookup, Electric Dryer Hookup, Laundry in Utility Room | Appliances: | Double Oven, Dishwasher, Electric Cooktop, Disposal, Microwave, Vented Exhaust Fan | ||
| Exterior Features | |||||
| Style: | Traditional, Detached | Stories: | 1 | ||
| Construction: | Brick, Rock, Stone | Exterior: | Dog Run, Lighting, Outdoor Shower, Rain Gutters, Fire Pit | ||
| Foundation: | Slab | Roof: | Composition | ||
| Water / Sewer: | Electricity Available, Electricity Connected, Propane, None, Phone Available, Sewer Available, Septic Available, Sewer Not Available, Un | Utilities: | Electricity Available, Electricity Connected, Propane, None, Phone Available, Sewer Available, Septic Available, Sewer Not Available, Un | ||
| Security System: | Prewired, Security System Owned, Security System, Car | Parking Description: | Concrete, Door-Multi, Driveway, Garage, Garage Door Opener, Kitchen Level, Garage Faces Side | ||
| Has Garage: | Yes | Garage Spaces: | 3 | ||
| Fencing: | Barbed Wire, Electric | Patio / Deck Description: | Rear Porch, Front Porch, Covered | ||
| Has a Pool: | Yes | Pool Description: | Gunite, Heated, In Ground, Outdoor Pool, Pool Sweep, Pool/Spa Combo, Waterfall, Water Feature | ||
| Lot Description: | Acreage, Back Yard, Cul-De-Sac, Hardwood Trees, Lawn, Landscaped, Many Trees, Subdivision | Lot Size in Acres: | 2.78 | ||
| Lot Size in Sq. Ft.: | 121009 | Green Energy Features: | HVAC, Insulation, Thermostat, Water Heater, Windows | ||
| Is One Story: | Yes | Windows Description: | Bay Window(s), Window Coverings | ||
| School | |||||
| Elementary School District: | Fort Worth ISD | Elementary School: | Westpark | ||
| Jr. High School: | Benbrook | High School: | Benbrook | ||
| Additional Information | |||||
| Year Built Details: | Preowned | Property Type: | SFR | ||
| Property SubType 2: | House | Property SubType: | Single Family Residence | ||
| Year Built: | 2003 | Status: | Pending | ||
| Has a Home Owners Association: | Yes | HOA Fee: | $1, 000.00 | ||
| HOA Frequency: | Annually | HOA Includes: | Association Management, Maintenance Grounds | ||
| Community Features: | Gated | Lot Acres Source: | Assessor | ||
MAP FOR 4531 INDIAN TREE COURT, FORT WORTH, TX 76126
MORTGAGE CALCULATOR FOR 4531 INDIAN TREE COURT, FORT WORTH, TX 76126
SCHOOL INFORMATION FOR 4531 INDIAN TREE COURT, FORT WORTH, TX 76126
WALK SCORE FOR 4531 INDIAN TREE COURT, FORT WORTH, TX 76126
|
| © 2024 North Texas Real Estate Information Systems. All rights reserved. | |
|
|
|
NTREIS - North Texas data last updated at May 11, 2024 2:14 PM CT |

