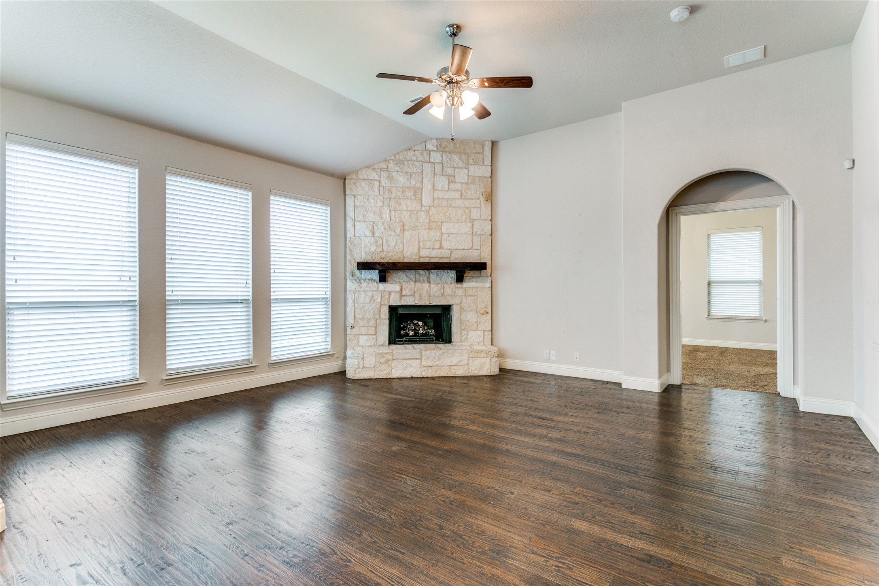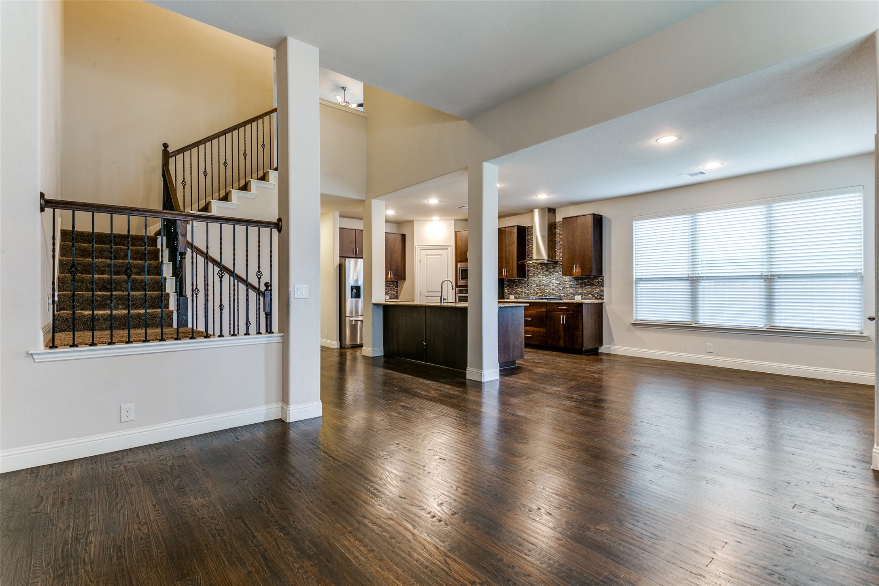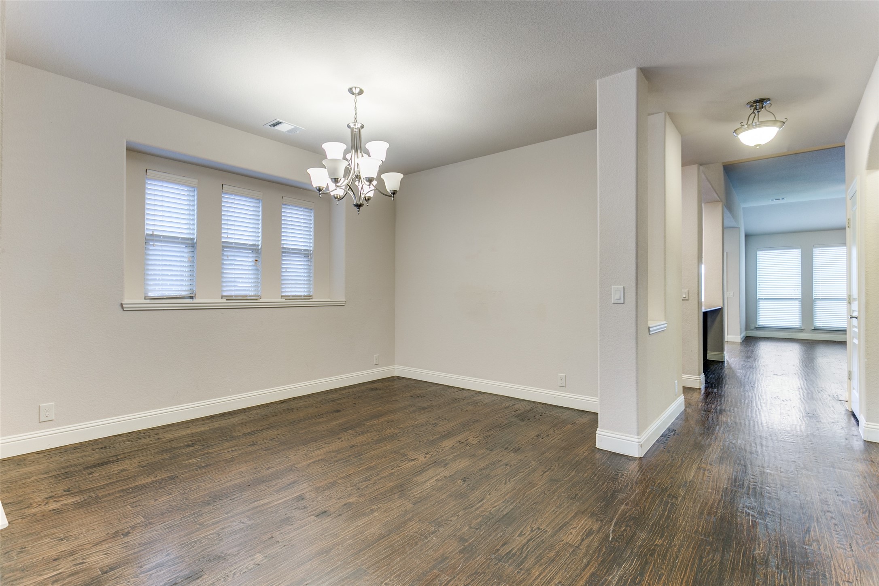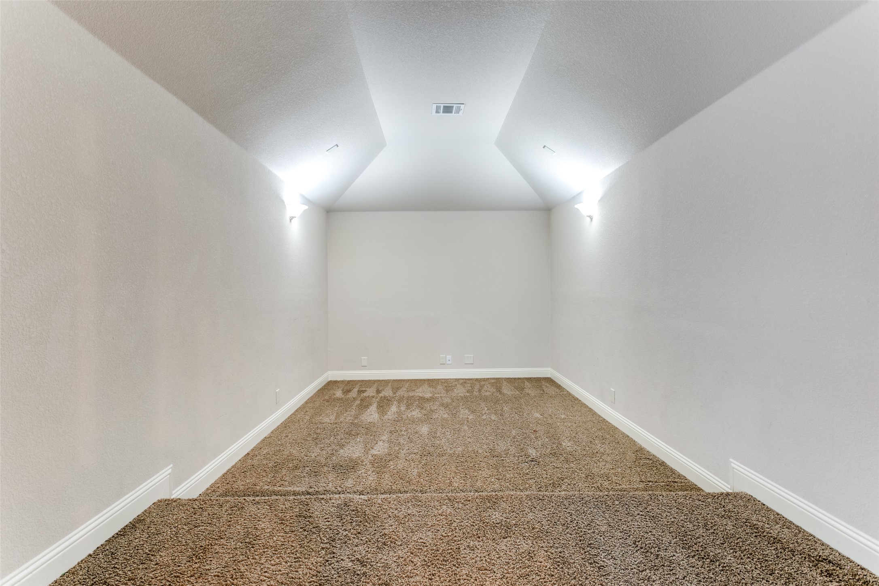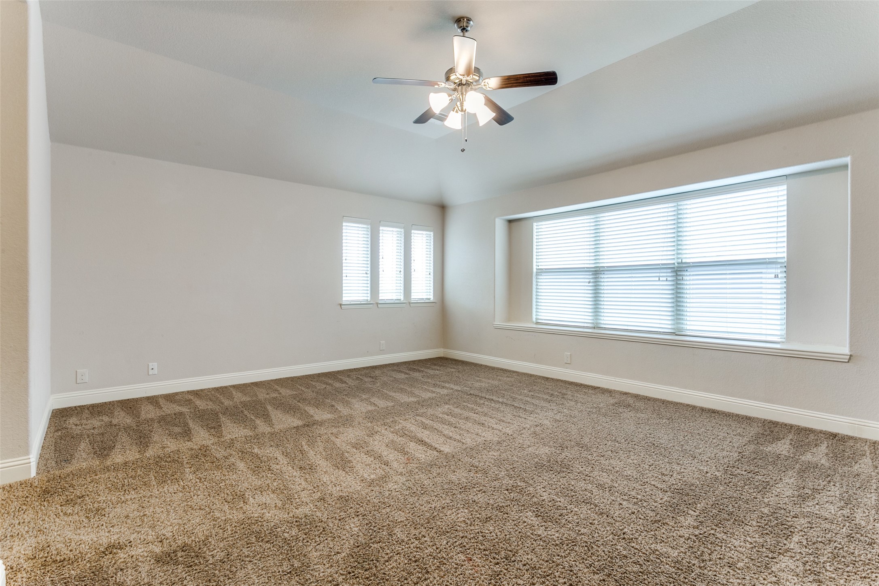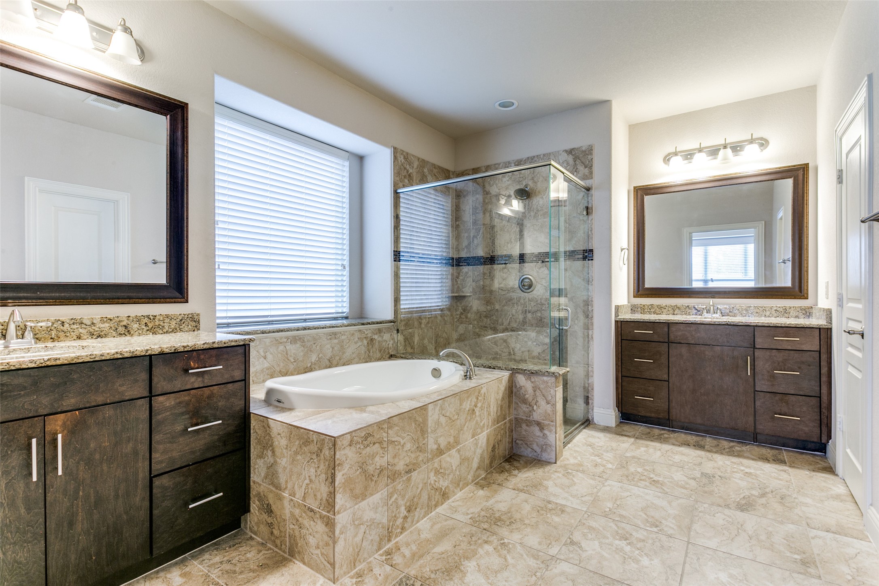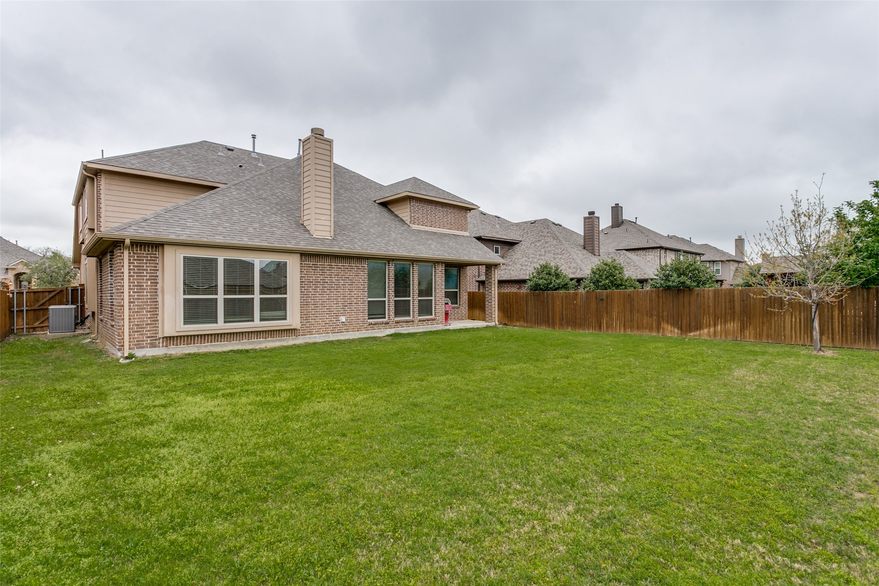4224 ASHBURN WAY
FORT WORTH, TX 76244
$3,500/mo
Bedrooms: 5
Bathrooms: 3 full | 1 partial
Est. Square Feet: 3,430
Type: Rental
Bathrooms: 3 full | 1 partial
Est. Square Feet: 3,430
Type: Rental
Listing # 20567839
You won't want to miss this gem nestled in the charming Steadman Farms neighborhood within the Keller ISD. This exquisite 5-bedroom, 3.5-bathroom home offers a perfect blend of charm and functionality. The interior is beautifully designed featuring hardwood floors, granite countertops, formal dining, and a cozy breakfast nook. The kitchen is a chef's dream with an island and a gas stovetop. The open floor plan effortlessly connects the various living spaces, ensuring a seamless flow throughout the home. A bonus room on the main level adds versatility, with a walk-in closet that can easily transform into an additional bedroom or a convenient home office. Upstairs, the living and media rooms offer endless possibilities for recreation and leisure. Don't miss this opportunity to make this house your home.
PROPERTY INFORMATION FOR 4224 ASHBURN WAY, FORT WORTH, TX 76244
| Location Information | |||||
| County: | Tarrant | Subdivision: | Steadman Farms | ||
| Interior Features | |||||
| Rooms: | Second Floor Bedroom, Second Floor Bedroom, Second Floor Bedroom, First Floor Breakfast Room/Nook, First Floor Dining Room, Second Floor Full Bath, Second Floor Full Bath, Second Floor Game Room, First Floor Half Bath, First Floor Kitchen, First Floor Living Room, Second Floor Media Room, First Floor Office, First Floor Primary Bathroom, First Floor Primary Bedroom, First Floor Utility Room | Interior: | Cathedral Ceiling(s), Decorative/Designer Lighting Fixtures, High Speed Internet, Open Floorplan, Pantry, Walk-In Closet(s) | ||
| Master Bedroom Description: | 17 x 15 | Full Baths: | 3 | ||
| 1/2 Baths: | 1 | Dining Room Description: | 13 x 10 | ||
| Living Room Description: | 17 x 17 | Kitchen Description: | 14 x 10 | ||
| Has Fireplace: | Yes | Number of Fireplaces: | 1 | ||
| Heating: | Central | Cooling: | Central Air, Ceiling Fan(s) | ||
| Floors: | Carpet, Ceramic Tile, Wood | Laundry: | Washer Hookup, Electric Dryer Hookup, Laundry in Utility Room | ||
| Appliances: | Some Gas Appliances, Built-In Gas Range, Dryer, Dishwasher, Electric Oven, Electric Water Heater, Gas Cooktop, Disposal, Ice Maker, Microwave, Plumbed For Gas, Refrigerator, Washer | Tenant Pays: | All Utilities, Cable TV, Electricity, Gas, Grounds Care, Insurance, Pest Control, Security, Sewer, Trash Collection, Water | ||
| Exterior Features | |||||
| Style: | Traditional, Detached | Stories: | 2 | ||
| Construction: | Brick, Rock, Stone | Foundation: | Slab | ||
| Roof: | Composition | Water / Sewer: | Cable Available, Electricity Available, Electricity Connected, Natural Gas Available, Phone Available, Sewer Available, Separate Meter | ||
| Utilities: | Cable Available, Electricity Available, Electricity Connected, Natural Gas Available, Phone Available, Sewer Available, Separate Meter | Security System: | Security System, Carbon Monoxide Detector(s) | ||
| Parking Description: | Additional Parking, Driveway | Has Garage: | Yes | ||
| Garage Spaces: | 2 | Fencing: | Wood | ||
| Patio / Deck Description: | Covered | Lot Description: | Interior Lot | ||
| Lot Size in Acres: | 0.18 | Lot Size in Sq. Ft.: | 7623 | ||
| Is One Story: | No | ||||
| School | |||||
| Elementary School District: | Keller ISD | Elementary School: | Woodlandsp | ||
| Jr. High School: | Trinity Springs | High School: | Timber Creek | ||
| Additional Information | |||||
| Year Built Details: | Preowned | Property Type: | RNT | ||
| Property SubType 2: | House | Property SubType: | Single Family Residence | ||
| Year Built: | 2016 | Status: | Active | ||
| Has a Home Owners Association: | Yes | Pets: | No | ||
| Monies Required: | 3700.0 | Community Features: | Curbs, Sidewalks | ||
| Lease Terms: | 12 Months | Lot Acres Source: | Public Records | ||
MAP FOR 4224 ASHBURN WAY, FORT WORTH, TX 76244
MORTGAGE CALCULATOR FOR 4224 ASHBURN WAY, FORT WORTH, TX 76244
SCHOOL INFORMATION FOR 4224 ASHBURN WAY, FORT WORTH, TX 76244
WALK SCORE FOR 4224 ASHBURN WAY, FORT WORTH, TX 76244
|
| © 2024 North Texas Real Estate Information Systems. All rights reserved. | |
|
|
|
NTREIS - North Texas data last updated at May 12, 2024 9:17 PM CT |

