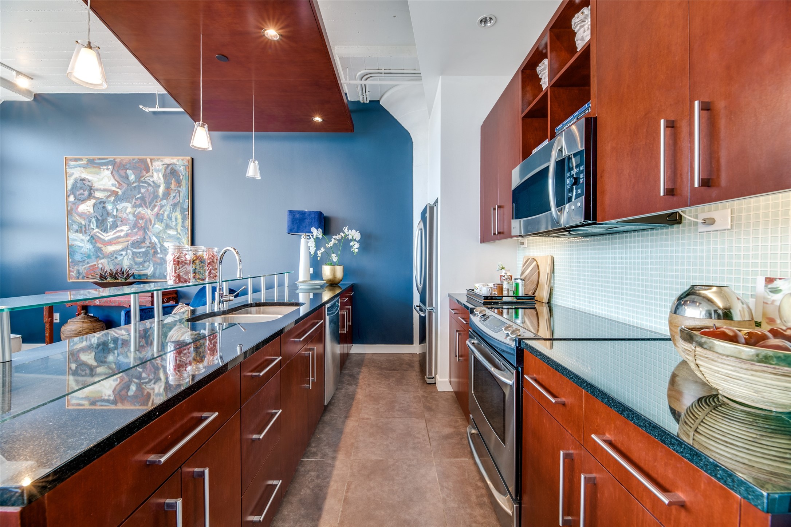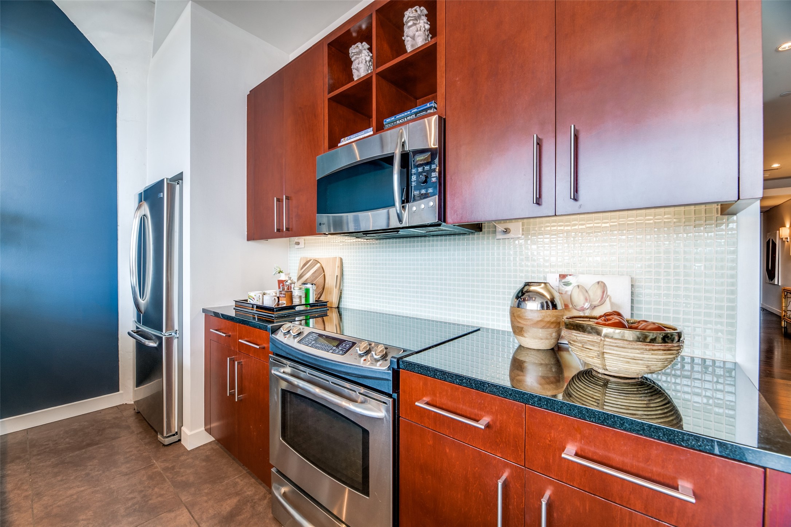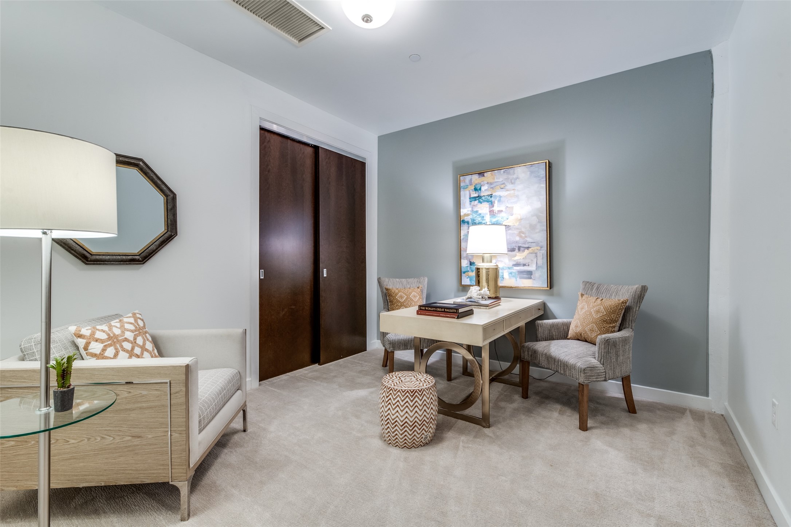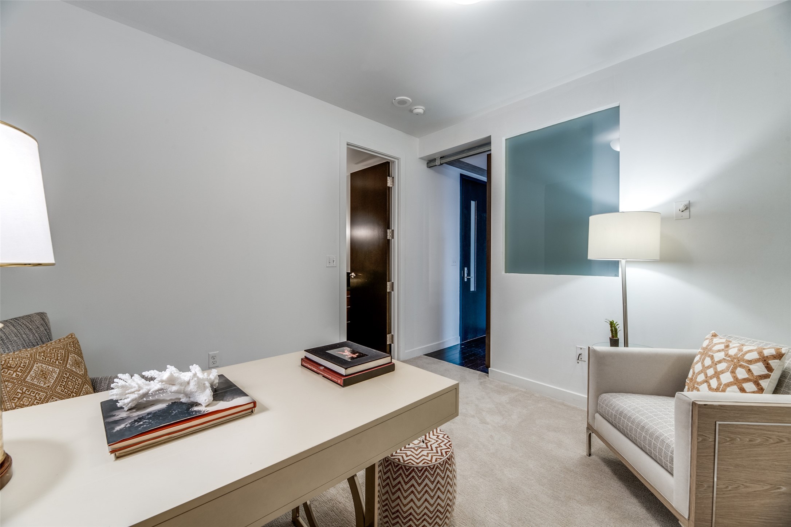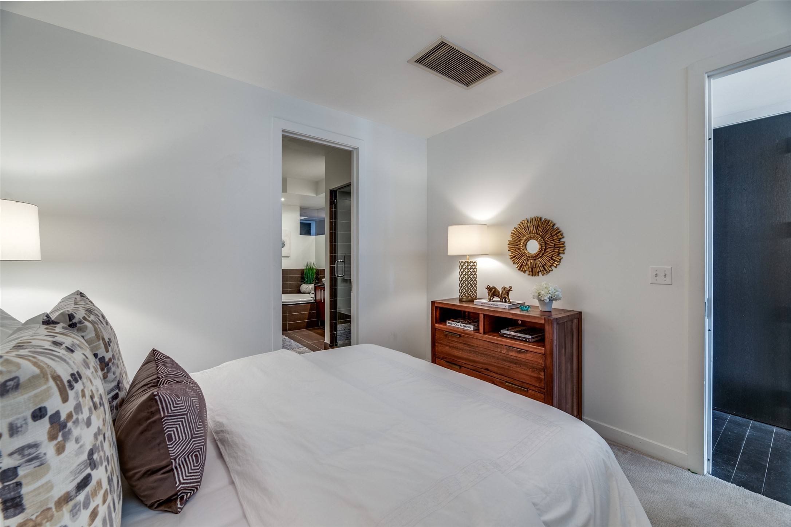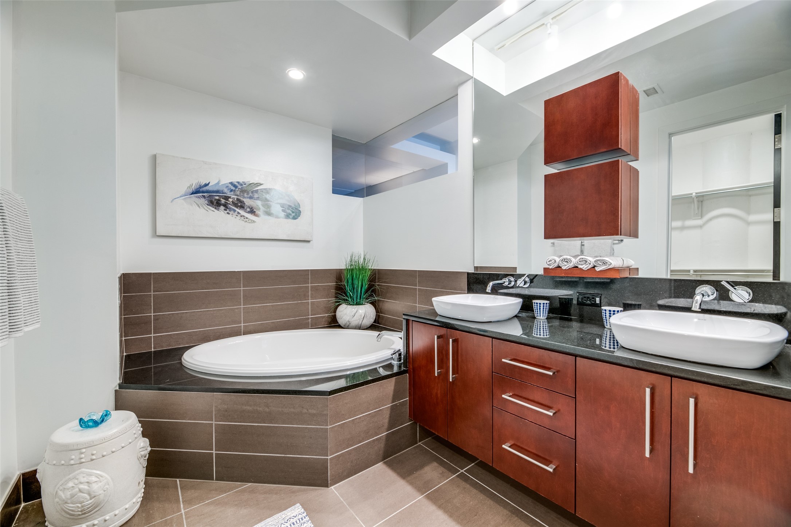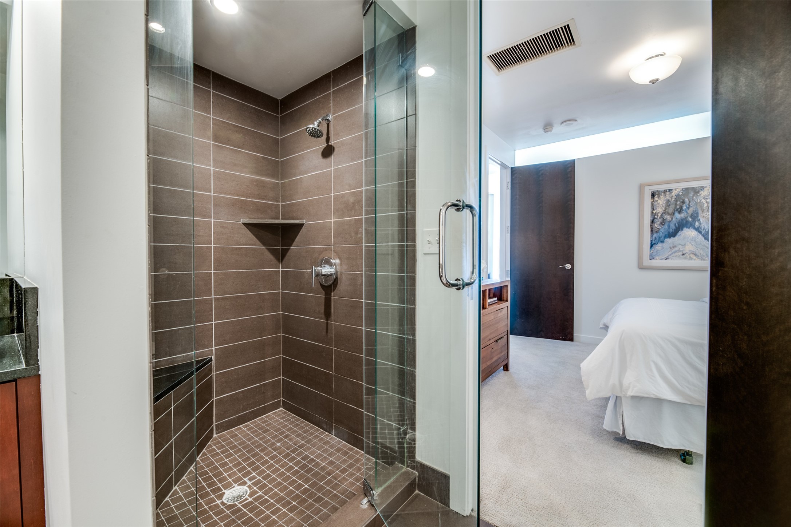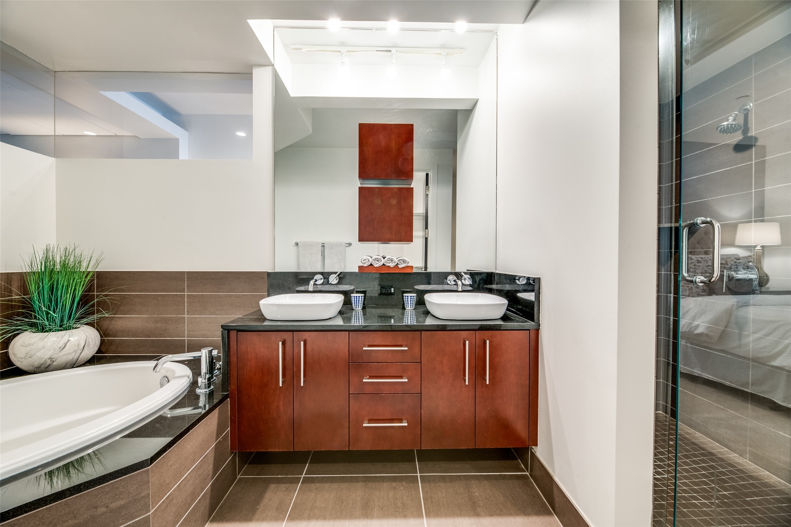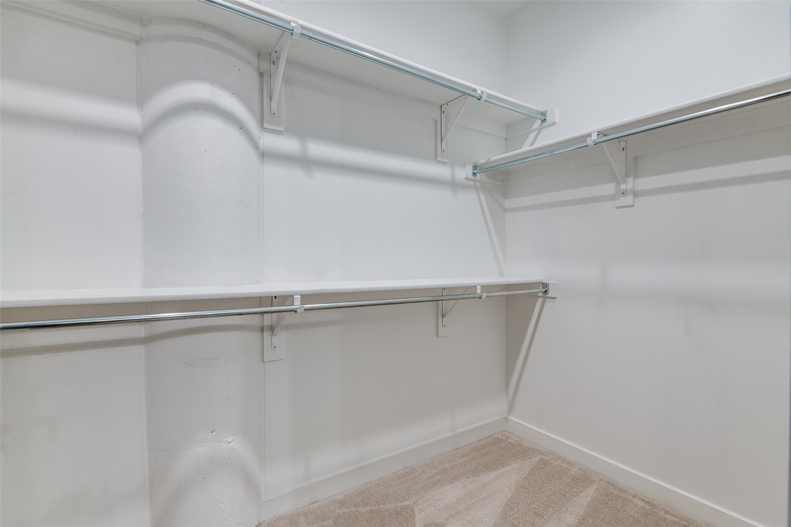2600 W 7TH STREET #2404
FORT WORTH, TX 76107
$3,350/mo
Bedrooms: 2
Bathrooms: 2
Est. Square Feet: 1,263
Type: Rental
Bathrooms: 2
Est. Square Feet: 1,263
Type: Rental
Listing # 20580007
All utilities are included in monthly rent payment!!! Gorgeous Downtown Fort Worth view in this East facing Montgomery Plaza condo. Spacious 2 bedroom, 2 bathroom unit with expansive living area and kitchen layout facing out towards expansive windows. Perfect lock in leave with amazing amenities. Enjoy the incredible pool, outdoor living areas, and in walking distance to trails, shopping, restaurants, and more! This unit also has side by side parking spaces, making for smooth accessibility and convenience. This is definitely a one of a kind property located in the heart of Fort Worth!
PROPERTY INFORMATION FOR 2600 W 7TH STREET #2404, FORT WORTH, TX 76107
| Location Information | |||||
| County: | Tarrant | Subdivision: | One Montgomery Plaza Residence Condo | ||
| Interior Features | |||||
| Rooms: | First Floor Full Bath, First Floor Full Bath, First Floor Kitchen, First Floor Living Room, First Floor Primary Bedroom, First Floor Primary Bedroom | Interior: | Decorative/Designer Lighting Fixtures, Elevator, High Speed Internet, Cable TV, Wired for Sound | ||
| Master Bedroom Description: | 12 x 12 | Full Baths: | 2 | ||
| Living Room Description: | 19 x 10 | Kitchen Description: | 17 x 6 | ||
| Has Fireplace: | No | Number of Fireplaces: | 0 | ||
| Heating: | Central, Natural Gas | Cooling: | Central Air, Electric | ||
| Floors: | Carpet, Ceramic Tile, Wood | Appliances: | Dishwasher, Electric Range, Disposal, Microwave, Vented Exhaust Fan | ||
| Tenant Pays: | All Utilities, Insurance | ||||
| Exterior Features | |||||
| Style: | Traditional | Stories: | 1 | ||
| Construction: | Brick | Exterior: | Fire Pit, Lighting, Outdoor Grill, Outdoor Living Area, Other | ||
| Water / Sewer: | Sewer Available, Water Available, Cable Available | Utilities: | Sewer Available, Water Available, Cable Available | ||
| Security System: | Security System, Fire Alarm, Smoke Detector(s) | Parking Description: | Assigned, Common, Covered | ||
| Has Garage: | Yes | Garage Spaces: | 2 | ||
| Fencing: | None | Has a Pool: | Yes | ||
| Pool Description: | Cabana, Gunite, Infinity, In Ground, Pool Sweep, Water Feature | Lot Description: | Landscaped, Few Trees | ||
| Lot Size in Acres: | N/A | Lot Size in Sq. Ft.: | N/A | ||
| Road Description: | Asphalt | Is One Story: | Yes | ||
| School | |||||
| Elementary School District: | Fort Worth ISD | Elementary School: | N Hi Mt | ||
| Jr. High School: | Stripling | High School: | Arlngtnhts | ||
| Additional Information | |||||
| Year Built Details: | Preowned | Property Type: | RNT | ||
| Property SubType: | Condominium | Year Built: | 1928 | ||
| Status: | Active | Has a Home Owners Association: | Yes | ||
| HOA Includes: | All Facilities, Association Management, Insurance, Maintenance Structure | Pets: | Yes | ||
| Monies Required: | 3350.0 | Community Features: | Curbs | ||
MAP FOR 2600 W 7TH STREET #2404, FORT WORTH, TX 76107
MORTGAGE CALCULATOR FOR 2600 W 7TH STREET #2404, FORT WORTH, TX 76107
SCHOOL INFORMATION FOR 2600 W 7TH STREET #2404, FORT WORTH, TX 76107
WALK SCORE FOR 2600 W 7TH STREET #2404, FORT WORTH, TX 76107
|
| © 2024 North Texas Real Estate Information Systems. All rights reserved. | |
|
|
|
NTREIS - North Texas data last updated at May 13, 2024 1:41 PM CT |







