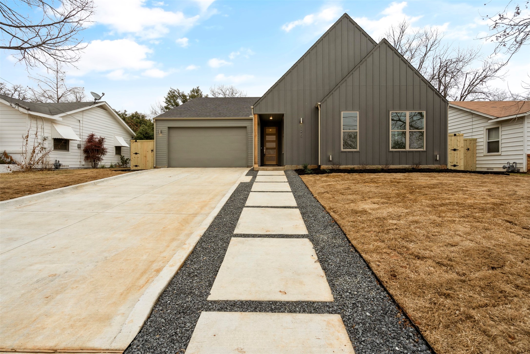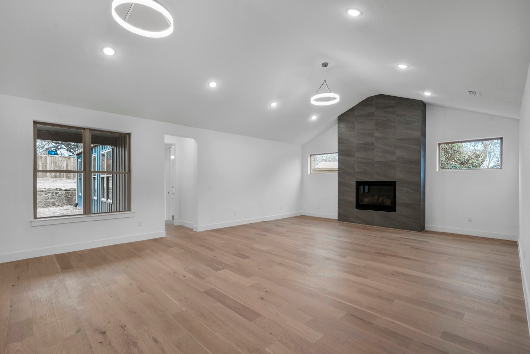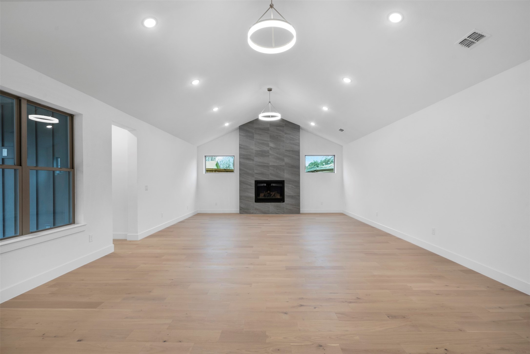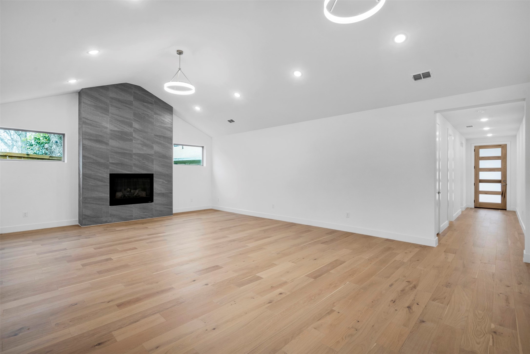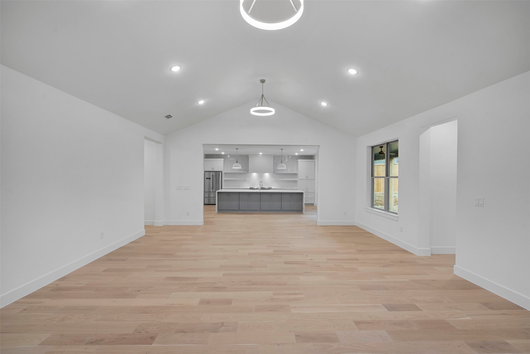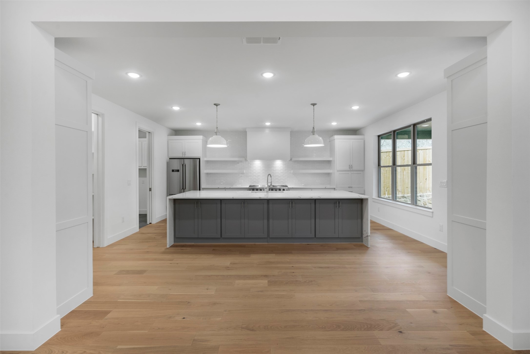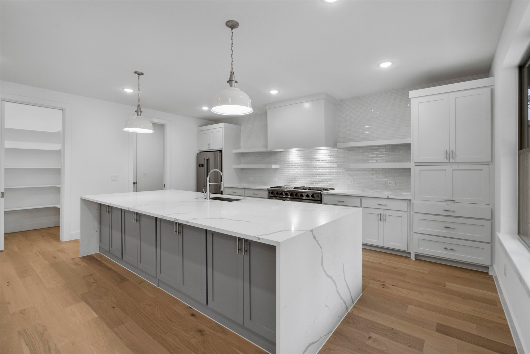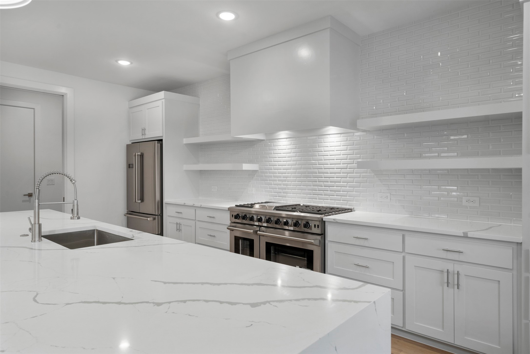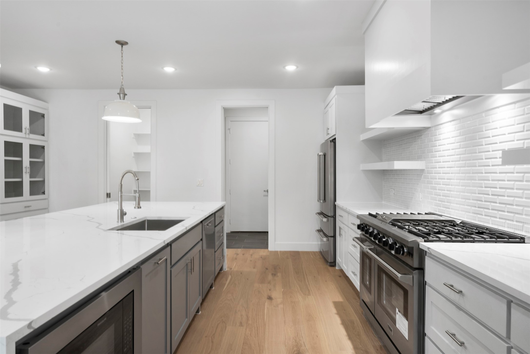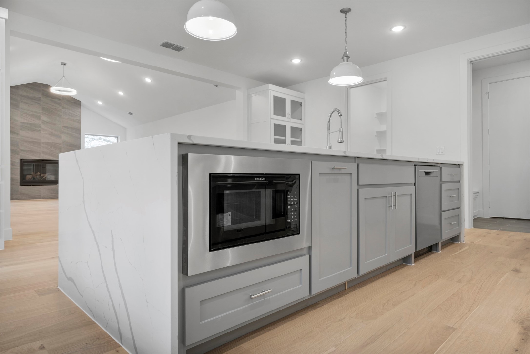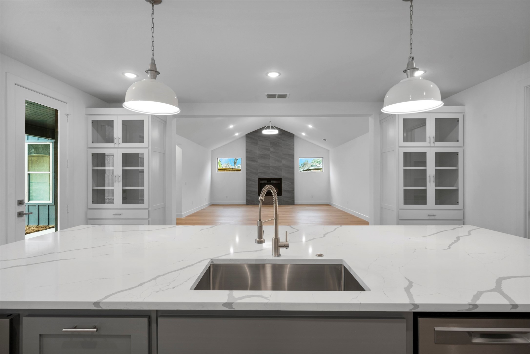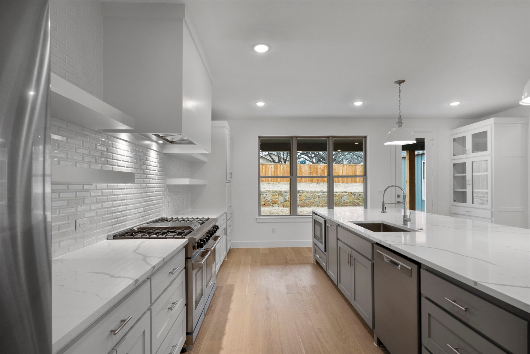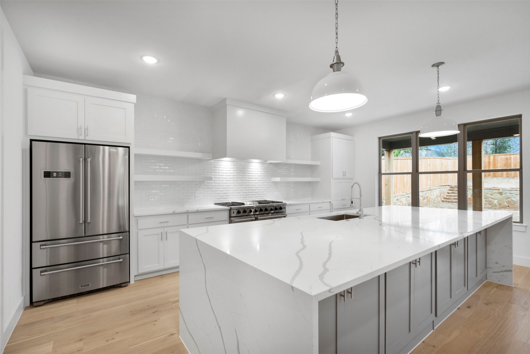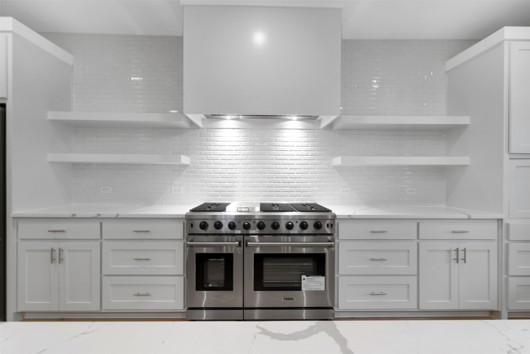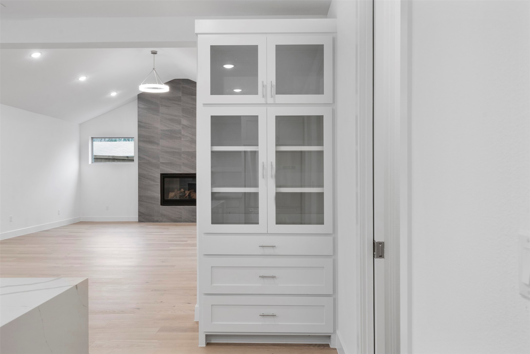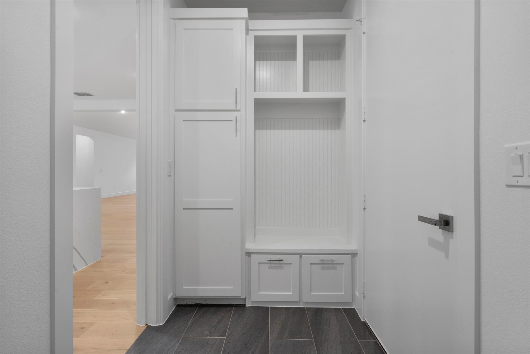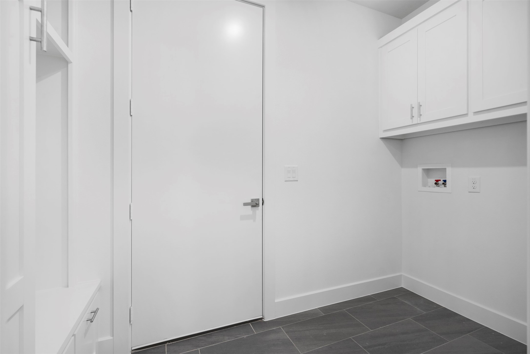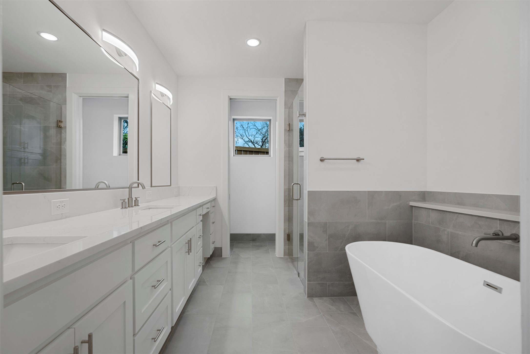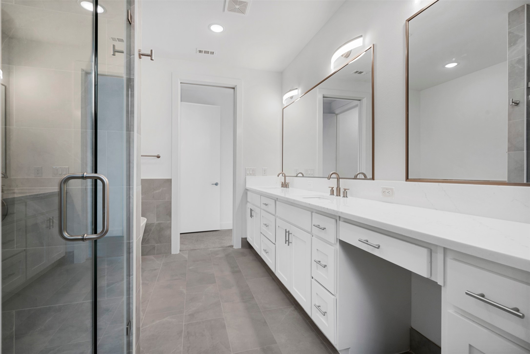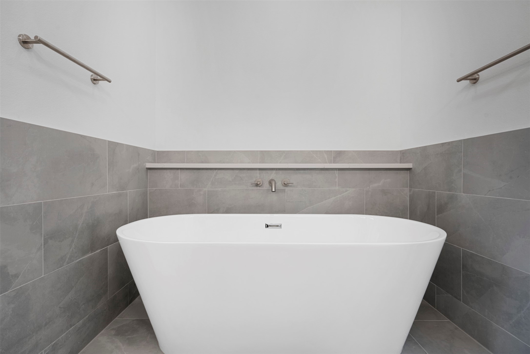125 WESTFORK DRIVE
FORT WORTH, TX 76114
$789,000
Bedrooms: 4
Bathrooms: 3 full | 1 partial
Est. Square Feet: 2,869
Bathrooms: 3 full | 1 partial
Est. Square Feet: 2,869
Listing # 20525519
This 2024 completed home features a wonderful layout in a great centrally located area of The River District. The living room features an impressive floor to ceiling fireplace, large open living area, vaulted ceiling and an open concept off the kitchen. Enjoy the oversized island featured in the kitchen along with an abundance of cabinet space and high end appliances. The primary suite is truly an oasis with large walk-in closet, large suite and spa like bathroom in the portion of the home. The front of the home features three bedrooms, two bathroom and a study.
PROPERTY INFORMATION FOR 125 WESTFORK DRIVE, FORT WORTH, TX 76114
| Location Information | |||||
| County: | Tarrant | Subdivision: | Trinity Place Ft Worth | ||
| Interior Features | |||||
| Rooms: | First Floor Bedroom, First Floor Bedroom, First Floor Bedroom, First Floor Kitchen, First Floor Living Room, First Floor Primary Bedroom, First Floor Utility Room | Interior: | High Speed Internet, Open Floorplan, Cable TV, Vaulted Ceiling(s) | ||
| Master Bedroom Description: | 16 x 19 | Full Baths: | 3 | ||
| 1/2 Baths: | 1 | Living Room Description: | 0 x 0 | ||
| Kitchen Description: | 19 x 20 | Has Fireplace: | Yes | ||
| Number of Fireplaces: | 1 | Heating: | Central | ||
| Cooling: | Central Air | Floors: | Carpet, Tile, Wood | ||
| Laundry: | Washer Hookup, Electric Dryer Hookup, Laundry in Utility Room | Appliances: | Built-In Gas Range, Dishwasher, Disposal, Microwave, Refrigerator | ||
| Exterior Features | |||||
| Style: | Detached | Stories: | 1 | ||
| Is New Construction: | Yes | Construction: | Brick, Concrete | ||
| Exterior: | Lighting | Foundation: | Slab | ||
| Roof: | Composition | Water / Sewer: | Electricity Available, Natural Gas Available, Sewer Available, Separate Meters, Water Available, Cable Available | ||
| Utilities: | Electricity Available, Natural Gas Available, Sewer Available, Separate Meters, Water Available, Cable Available | Security System: | Smoke Detector(s) | ||
| Parking Description: | Garage, Garage Door Opener | Has Garage: | Yes | ||
| Garage Spaces: | 2 | Fencing: | Wood | ||
| Lot Description: | Interior Lot, Landscaped, Sprinkler System | Lot Size in Acres: | 0.22 | ||
| Lot Size in Sq. Ft.: | 9408 | Is One Story: | Yes | ||
| School | |||||
| Elementary School District: | Castleberry ISD | Elementary School: | Cato | ||
| Jr. High School: | Marsh | High School: | Castleberr | ||
| Additional Information | |||||
| Year Built Details: | New Construction - Complete | Property Type: | SFR | ||
| Property SubType 2: | House | Property SubType: | Single Family Residence | ||
| Year Built: | 2024 | Status: | Active | ||
| Has a Home Owners Association: | No | Community Features: | Curbs | ||
| Lot Acres Source: | Assessor | ||||
MAP FOR 125 WESTFORK DRIVE, FORT WORTH, TX 76114
MORTGAGE CALCULATOR FOR 125 WESTFORK DRIVE, FORT WORTH, TX 76114
SCHOOL INFORMATION FOR 125 WESTFORK DRIVE, FORT WORTH, TX 76114
WALK SCORE FOR 125 WESTFORK DRIVE, FORT WORTH, TX 76114
|
| © 2024 North Texas Real Estate Information Systems. All rights reserved. | |
|
|
|
NTREIS - North Texas data last updated at May 11, 2024 7:27 AM CT |
