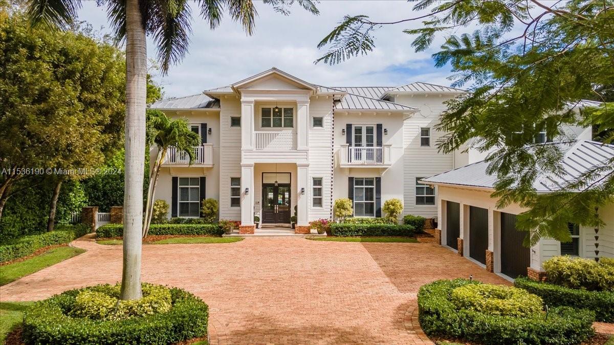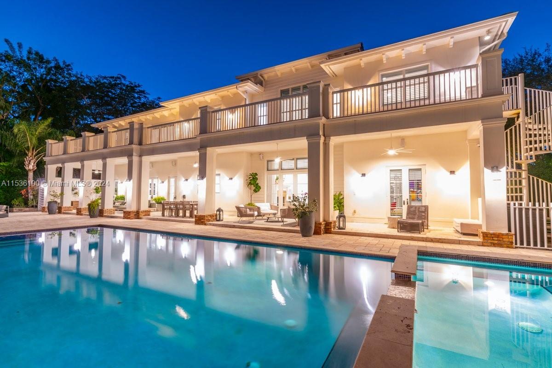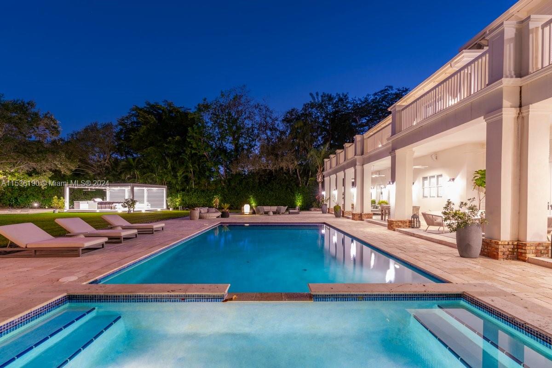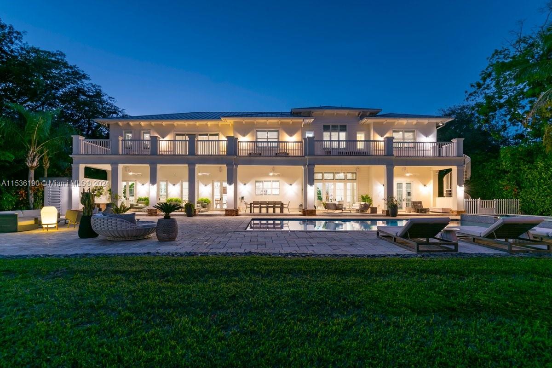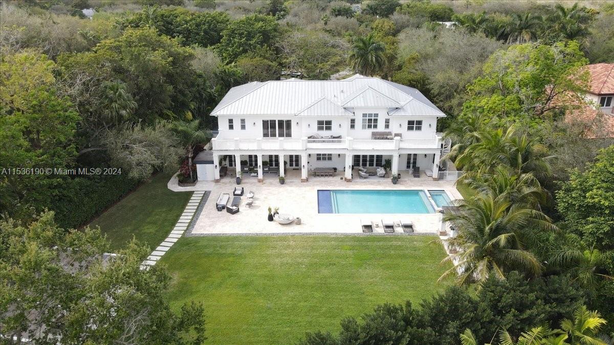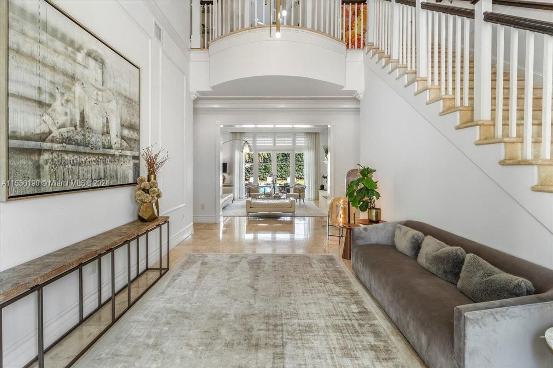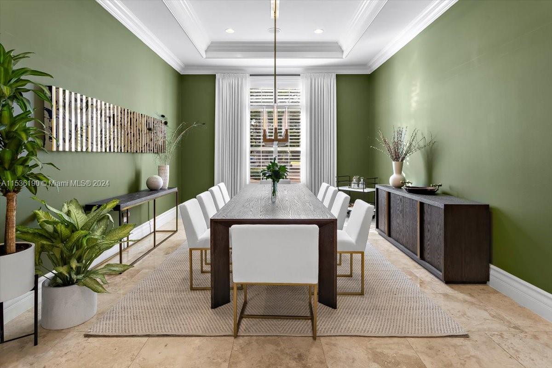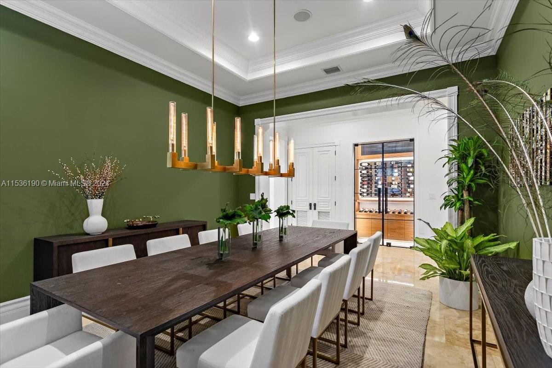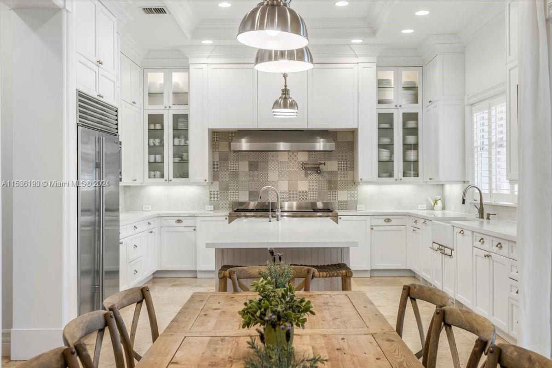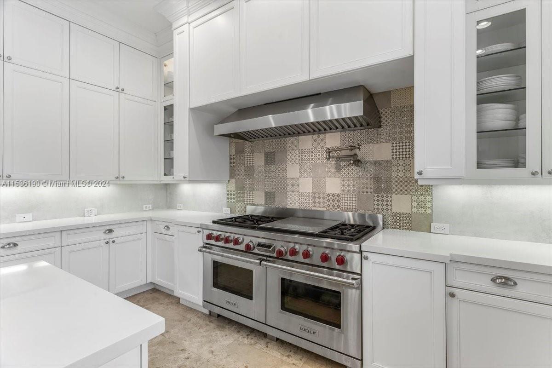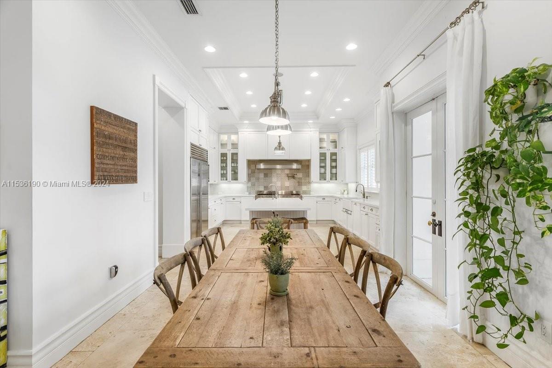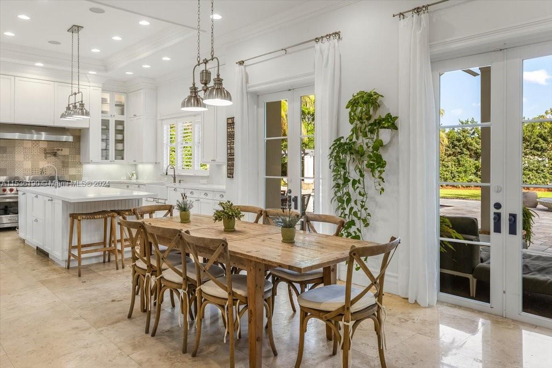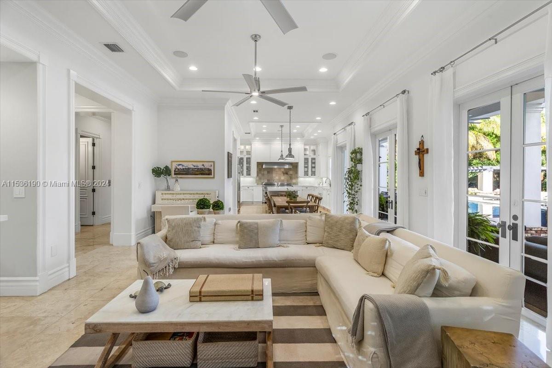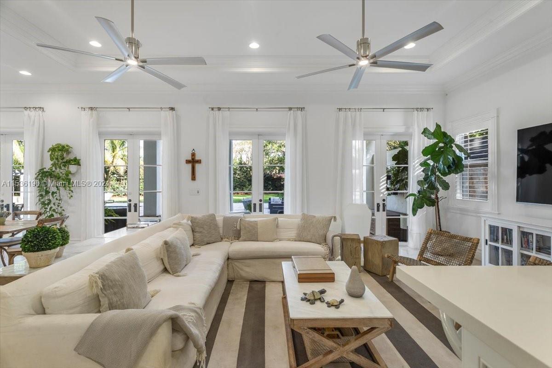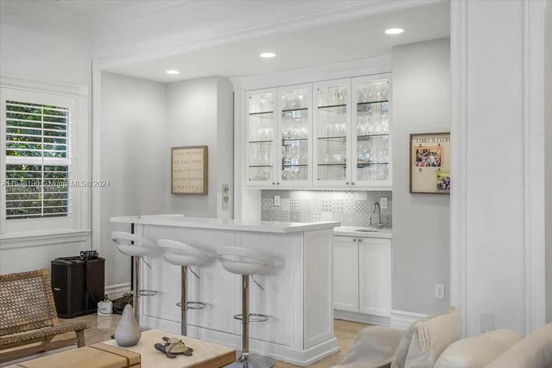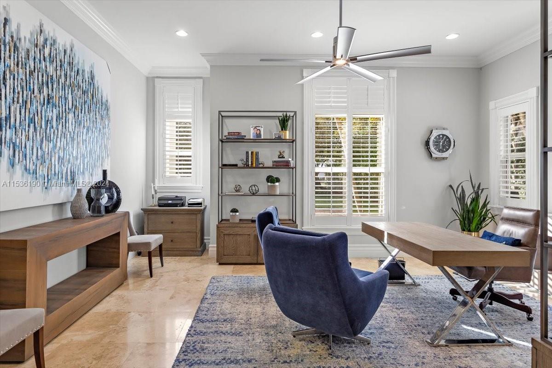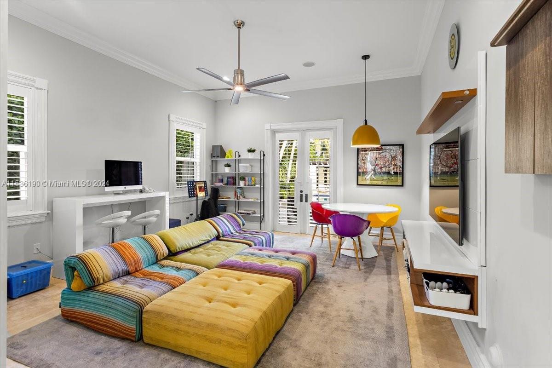9849 SW 62ND CT
PINECREST, FL 33156
$7,850,000
Bedrooms: 8
Bathrooms: 9 full | 1 partial
Est. Square Feet: 7,954
Bathrooms: 9 full | 1 partial
Est. Square Feet: 7,954
Listing # A11536190
Whoever says love at first SITE isn't real has not seen this stunning 2-story Coastal Contemporary Estate on a North Pinecrest Acre. Detailed features such as grand foyer, formal living and dining areas, wine cellar,fireplace, in-law quarters, wet bar, plantation shutters, and ornate tray ceilings throughout home. The Backyard is spectacular with pool, spa,1/2 Court basketball, 2 pavilions, summer kitchen, and an upstairs balcony above the huge patio downstairs that overlooks an entertainment paradise! Not one detail has been missed in your dream home.
PROPERTY INFORMATION FOR 9849 SW 62ND CT, PINECREST, FL 33156
| Location Information | |||||
| County: | Miami-Dade County | Area: | 50 | ||
| Section: | 1 | Subdivision: | PINE ACRES ESTS | ||
| Interior Features | |||||
| Interior: | Wet Bar, Breakfast Bar, Bidet, Bedroom on Main Level, Dining Area, Separate/Formal Dining Room, Dual Sinks, Entrance Foyer, Family/Dining Room, French Door(s)/Atrium Door(s), Fireplace, High Ceilings, Sitting Area in Primary, Separate Shower, Upper Level Primary, Bar, Att | Bedrooms: | 8 | ||
| Full Baths: | 9 | 1/2 Baths: | 1 | ||
| Has Fireplace: | Yes | Heating: | Central, Electric | ||
| Cooling: | Central Air, Ceiling Fan(s), Electric | Floors: | Marble | ||
| Appliances: | Dryer, Dishwasher, Electric Water Heater, Disposal, Gas Range, Ice Maker, Microwave, Refrigerator, Water Softener Owned, Self Cleaning Oven, Washer | ||||
| Exterior Features | |||||
| Style: | Detached, Two Story | Stories: | 2 | ||
| Construction/Exterior: | Block | Exterior: | Balcony, Barbecue, Fence, Outdoor Grill, Porch, Patio, Security/High Impact Doors | ||
| Possession: | Closing & Funding | Water / Sewer: | Septic Tank | ||
| Water: | Well | Parking Description: | Attached, Driveway, Electric Vehicle Charging Station(s), Garage, Paver Block, Garage Door Opener | ||
| Has Garage: | Yes | Garage Spaces: | 3 | ||
| Patio / Deck Description: | Balcony, Open, Patio, Porch | Has a Pool: | Yes | ||
| Lot Size in Acres: | 0.96 | Lot Size in Sq. Ft.: | 41817 | ||
| Has Waterfront: | No | View: | Garden, Pool | ||
| Additional Information | |||||
| Roof/Attic: | Aluminum | Municipal Code: | 50 | ||
| Property Type: | SFR | Property SubType 2: | Single Family Residence | ||
| Year Built: | 2007 | APN: | 20-50-01-002-0030 | ||
| Status: | Active | Senior Community: | No | ||
| Pets: | Size Limit, Yes | Tax Amount: | $54, 505.00 | ||
MAP FOR 9849 SW 62ND CT, PINECREST, FL 33156
MORTGAGE CALCULATOR FOR 9849 SW 62ND CT, PINECREST, FL 33156
SCHOOL INFORMATION FOR 9849 SW 62ND CT, PINECREST, FL 33156
WALK SCORE FOR 9849 SW 62ND CT, PINECREST, FL 33156
|
Listing Agent: Pamela Mayers BHHS EWM Realty 305-960-2400 |
| © 2024 Miami Association of REALTORS®. All rights reserved. | |
|
|
|
Miami-JTHS data last updated at May 19, 2024 7:10 AM ET |






