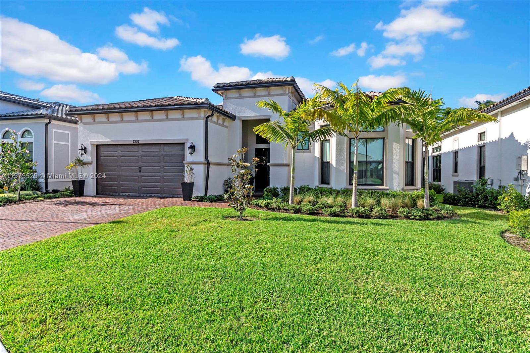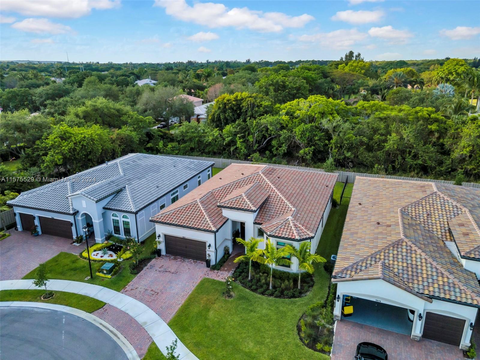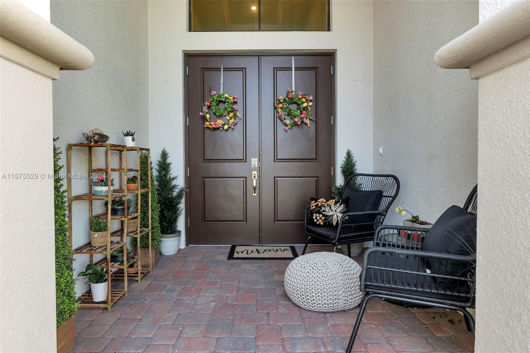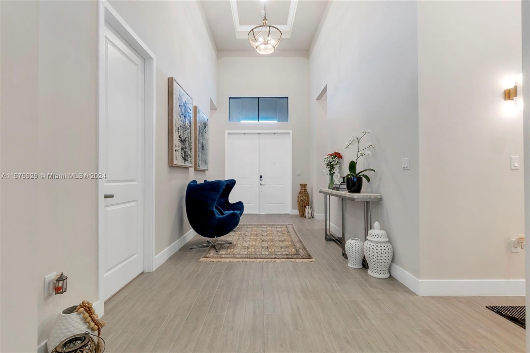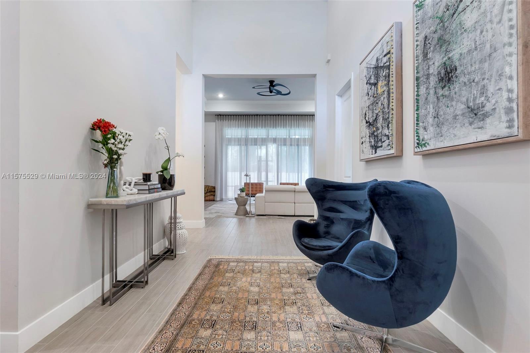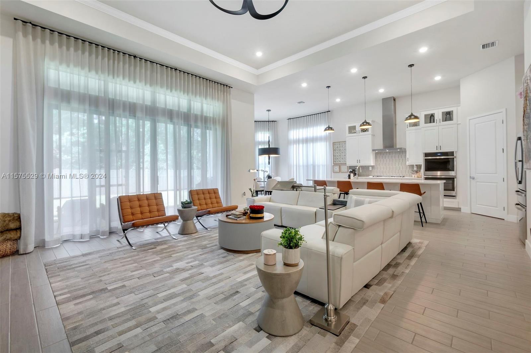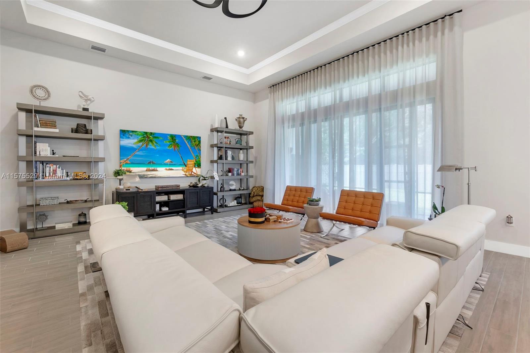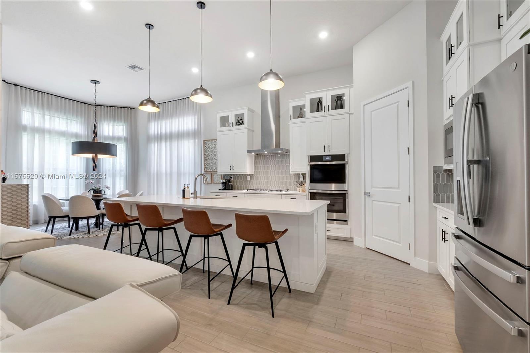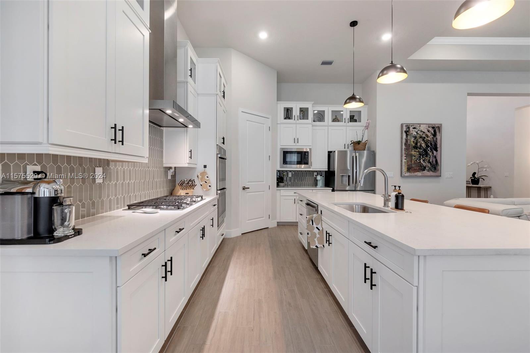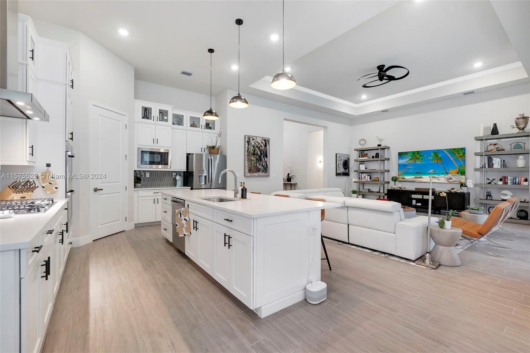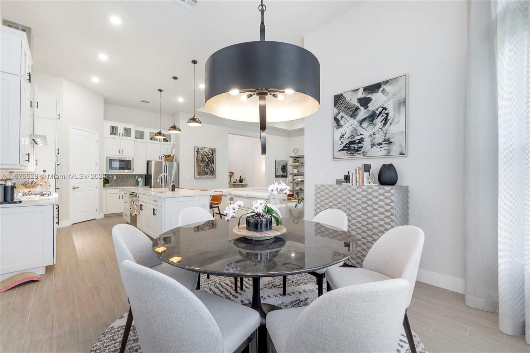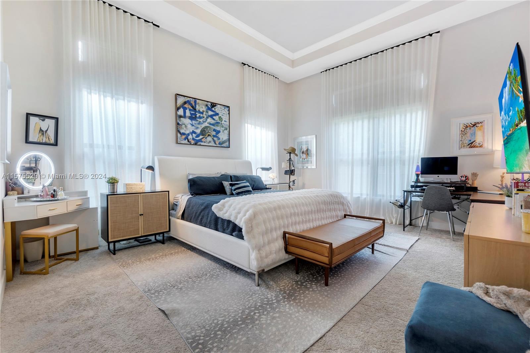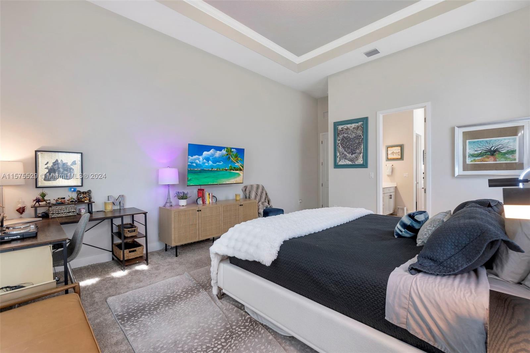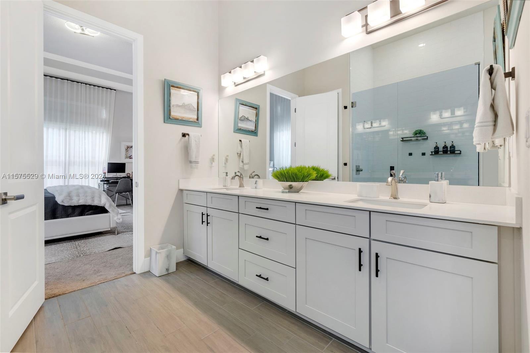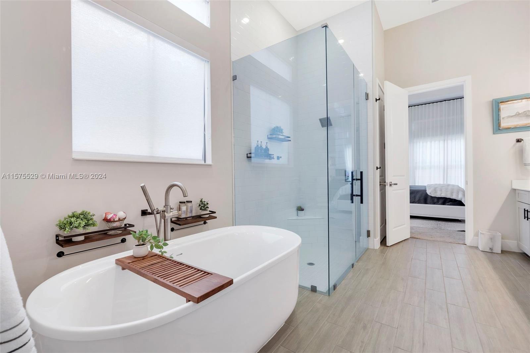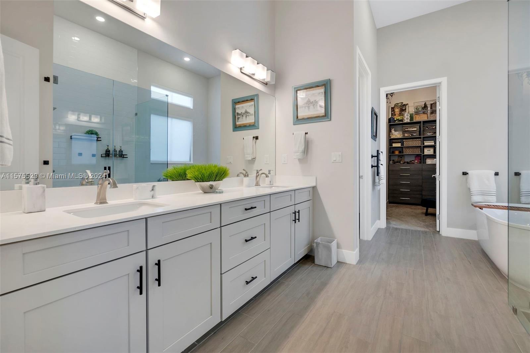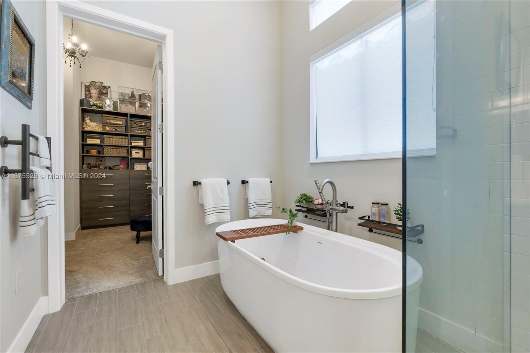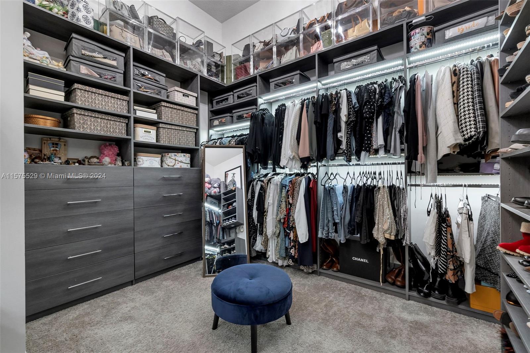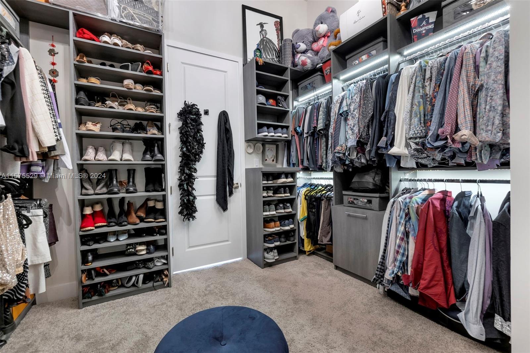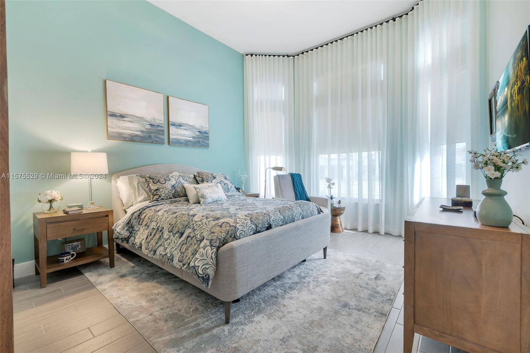7807 ROWAN TER
PARKLAND, FL 33067
$1,100,000
Bedrooms: 3
Bathrooms: 2 full | 1 partial
Est. Square Feet: 2,545
Bathrooms: 2 full | 1 partial
Est. Square Feet: 2,545
Listing # A11575529
Experience luxury living in this stunning 3-bed, 2.5-baths oasis nestled within the prestigious gated community of The Falls Parkland. Unveil culinary delights in the gourmet kitchen, equipped with a gas stovetop and double wall ovens, perfect for the aspiring chef. Impact windows and doors and tankless water heater. Step outside to the screened lanai with ample space for a future pool. Indulge in the ultimate resort-style amenities, including a sprawling 24k square foot clubhouse, complete with pool and spa, fitness center, theater, card rooms, billiards, ballroom, lounge, and an on-site café. Embrace an active lifestyle with outdoor amenities such as a kitchen and pickleball courts. IMPORTANT: HOA has not yet met the 80/20 rule, allowing individuals under 55 to purchase, min. age of 19.
PROPERTY INFORMATION FOR 7807 ROWAN TER, PARKLAND, FL 33067
| Location Information | |||||
| County: | Broward County | Area: | 3611 | ||
| Section: | 35 | Subdivision: | THE FALLS AT PARKLAND | ||
| Directions: | Take US 441/FL7 to W. Hillsboro Blvd 1.6 miles, passing Parkside Dr. At the traffic circle, take the 3rd exit onto Everglades Wys into The Falls@ Parkland. Pass the gate at the traffic circle, take the 1st exit onto Knight St, and then L onto Rowan Ter. | ||||
| Interior Features | |||||
| Interior: | First Floor Entry | Bedrooms: | 3 | ||
| Full Baths: | 2 | 1/2 Baths: | 1 | ||
| Heating: | Central | Cooling: | Central Air | ||
| Floors: | Tile | Appliances: | Built-In Oven, Dryer, Dishwasher, Gas Range, Refrigerator, Washer | ||
| Exterior Features | |||||
| Style: | Detached, One Story | Stories: | 1 | ||
| Construction/Exterior: | Block | Exterior: | Enclosed Porch, Patio | ||
| Possession: | Closing & Funding | Water / Sewer: | Public Sewer | ||
| Water: | Public | Parking Description: | Attached, Driveway, Garage | ||
| Has Garage: | Yes | Garage Spaces: | 2 | ||
| Patio / Deck Description: | Patio, Porch, Screened | Has a Pool: | Yes | ||
| Lot Size in Acres: | 0.19 | Lot Size in Sq. Ft.: | 8066 | ||
| Has Waterfront: | No | View: | Garden | ||
| Is One Story: | Yes | ||||
| Additional Information | |||||
| Roof/Attic: | Spanish Tile | Other Utilities: | Cable Available | ||
| Municipal Code: | 3611 | Property Type: | SFR | ||
| Property SubType 2: | Single Family Residence | Year Built: | 2023 | ||
| APN: | 474135060630 | Status: | Active | ||
| Senior Community: | No | HOA Fee: | $600.00 | ||
| HOA Frequency: | Monthly | Pets: | No Pet Restrictions, Yes | ||
| Tax Amount: | $3, 936.00 | ||||
MAP FOR 7807 ROWAN TER, PARKLAND, FL 33067
MORTGAGE CALCULATOR FOR 7807 ROWAN TER, PARKLAND, FL 33067
SCHOOL INFORMATION FOR 7807 ROWAN TER, PARKLAND, FL 33067
WALK SCORE FOR 7807 ROWAN TER, PARKLAND, FL 33067
| © 2024 Miami Association of REALTORS®. All rights reserved. | |
|
|
|
Miami-JTHS data last updated at May 11, 2024 10:59 PM ET |






