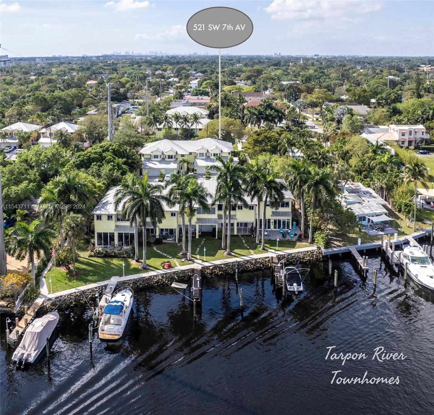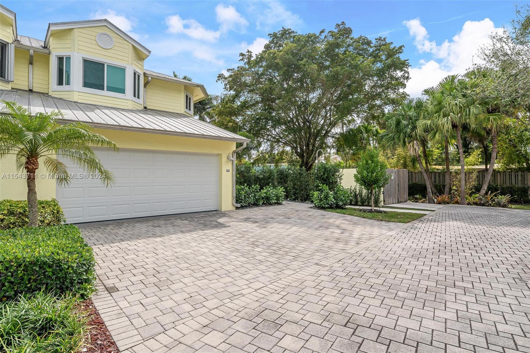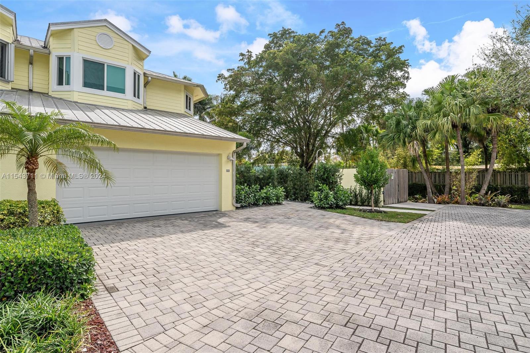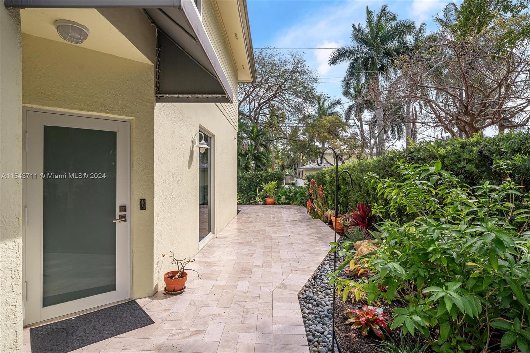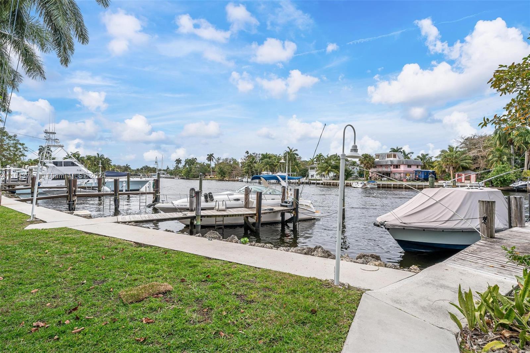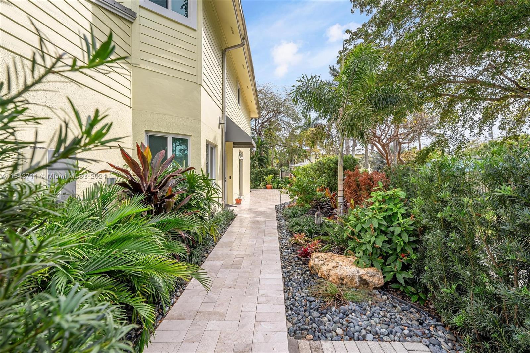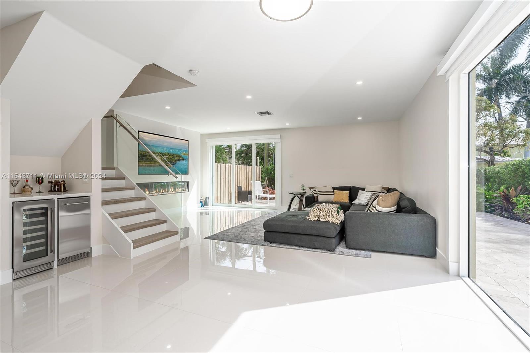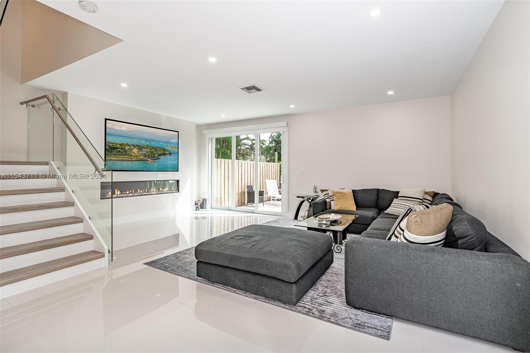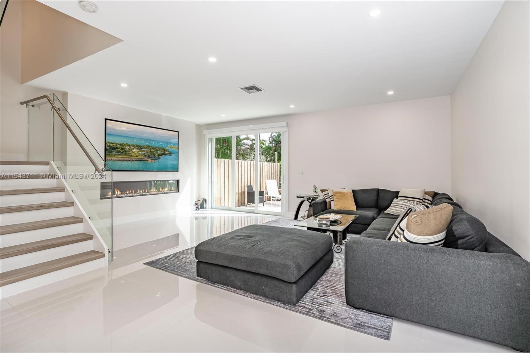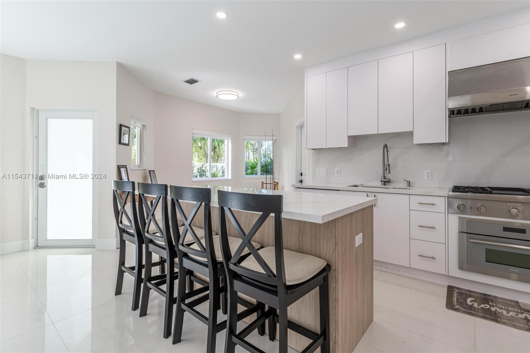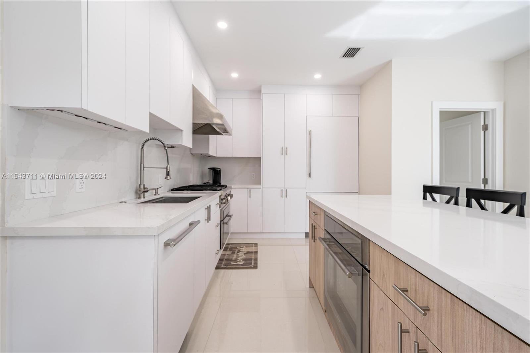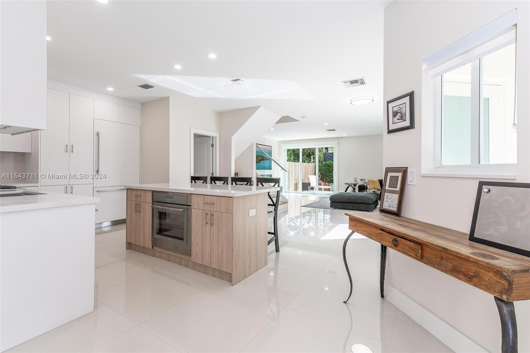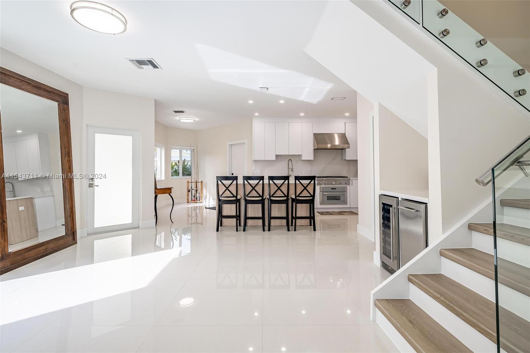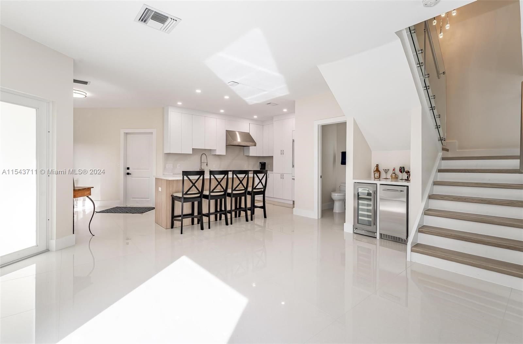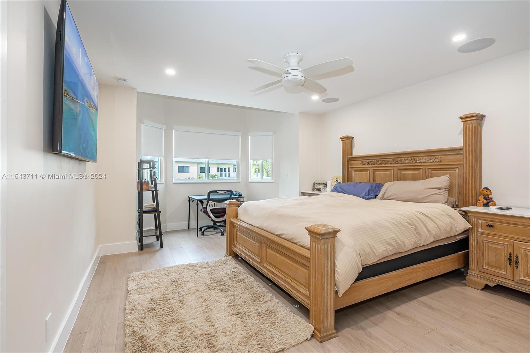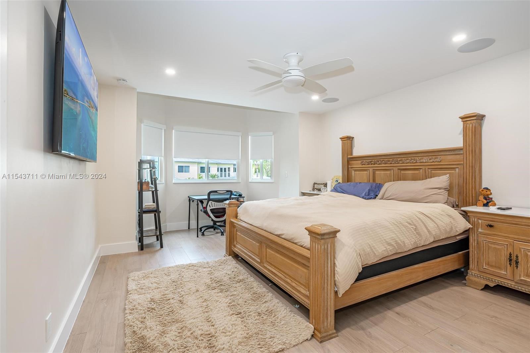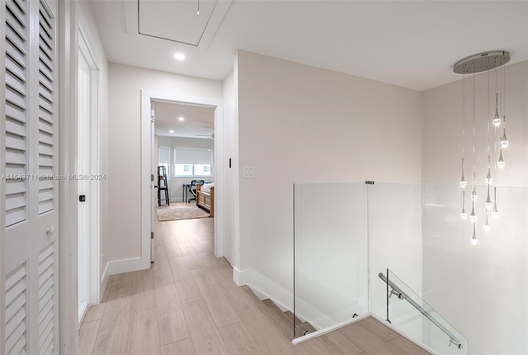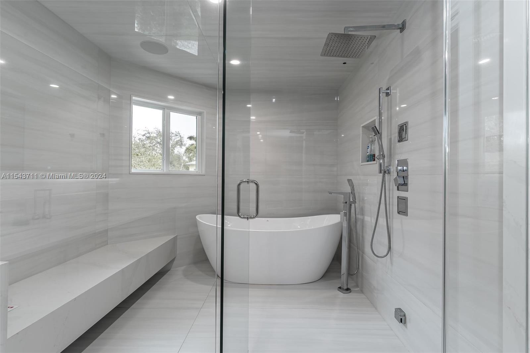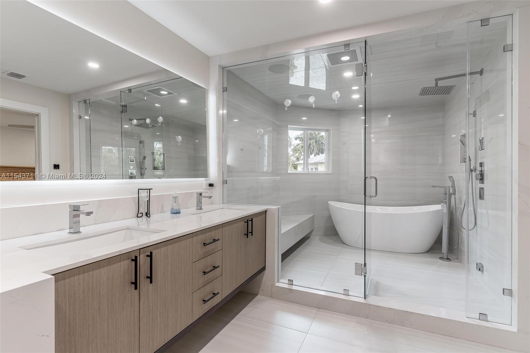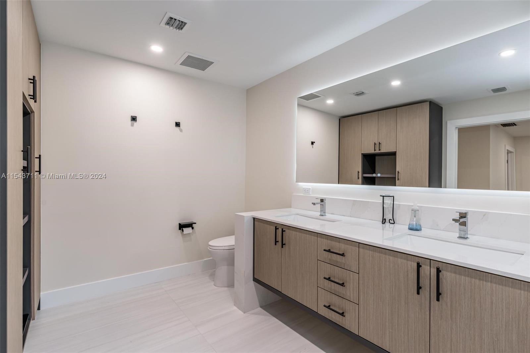PROPERTY INFORMATION FOR 521 SW 7TH AVE #9, FORT LAUDERDALE, FL 33315
| County: |
Broward County |
|
Area: |
3470 |
|
| Section: |
10 |
|
Subdivision: |
TARPON RIVER CLUB |
|
| Directions: |
Approach 2nd Gate closer to the river ! |
|
|
|
|
| Interior: |
Built-in Features, Breakfast Area, Dual Sinks, Eat-in Kitchen, First Floor Entry, High Ceilings, Kitchen/Dining Combo, Upper Level Primary, Attic |
|
Bedrooms: |
3 |
|
| Full Baths: |
2 |
|
1/2 Baths: |
1 |
|
| Heating: |
Central, Electric |
|
Cooling: |
Central Air, Electric |
|
| Floors: |
Laminate, Marble, Tile |
|
Laundry: |
Washer Hookup, Dryer Hookup |
|
| Appliances: |
Built-In Oven, Dryer, Dishwasher, Electric Range, Electric Water Heater, Microwave, Refrigerator, Washer |
|
|
|
|
| Construction/Exterior: |
Block |
|
Exterior: |
Fence |
|
| Possession: |
Closing & Funding |
|
Parking Description: |
Assigned, Attached, Garage, Other, Two or More Spaces, Garage Door Opener |
|
| Has Garage: |
Yes |
|
Garage Spaces: |
2 |
|
| Has a Pool: |
Yes |
|
Lot Size in Acres: |
N/A |
|
| Has Waterfront: |
No |
|
View: |
Garden, Tennis Court |
|
| Other Utilities: |
Cable Available |
|
Municipal Code: |
3470 |
|
| Property Type: |
CND |
|
Property SubType 2: |
Townhouse |
|
| Year Built: |
1994 |
|
APN: |
5042101J0090 |
|
| Status: |
Active |
|
Senior Community: |
No |
|
| HOA Fee: |
$1, 400.00 |
|
HOA Frequency: |
Monthly |
|
| HOA Includes: |
Common Areas, Trash |
|
Pets: |
Dogs OK, Yes |
|
| Tax Amount: |
$7, 952.00 |
|
Amenities: |
Boat Dock, Pool, Tennis Court(s) |
|
MAP FOR 521 SW 7TH AVE #9, FORT LAUDERDALE, FL 33315
MORTGAGE CALCULATOR FOR 521 SW 7TH AVE #9, FORT LAUDERDALE, FL 33315
SCHOOL INFORMATION FOR 521 SW 7TH AVE #9, FORT LAUDERDALE, FL 33315
WALK SCORE FOR 521 SW 7TH AVE #9, FORT LAUDERDALE, FL 33315






