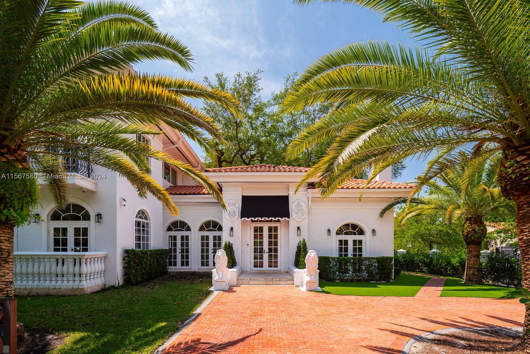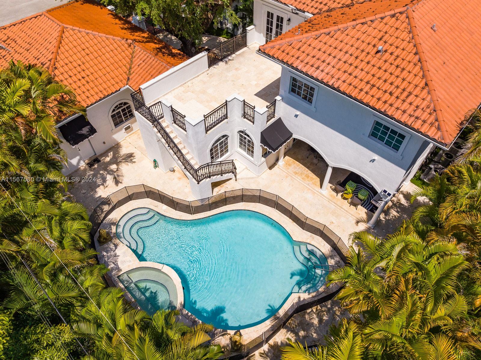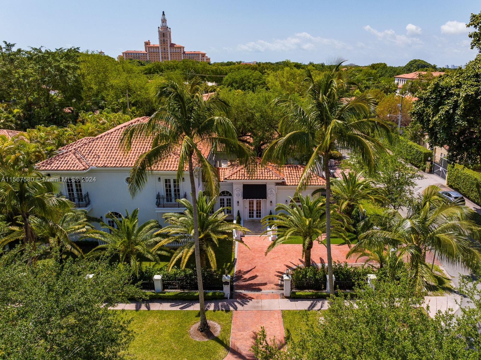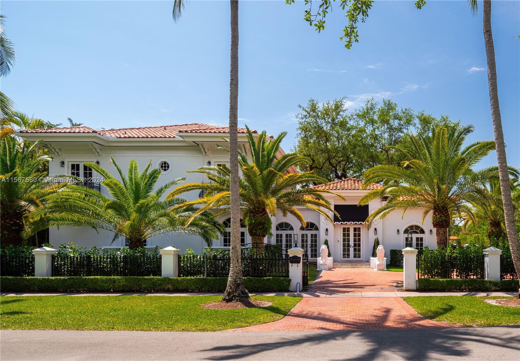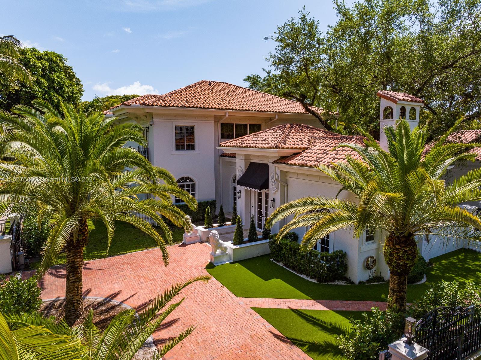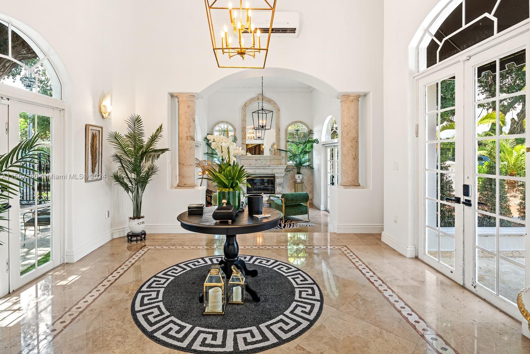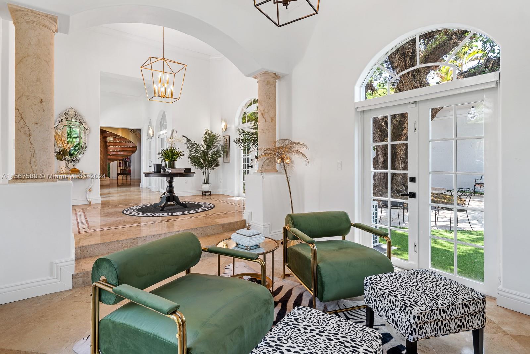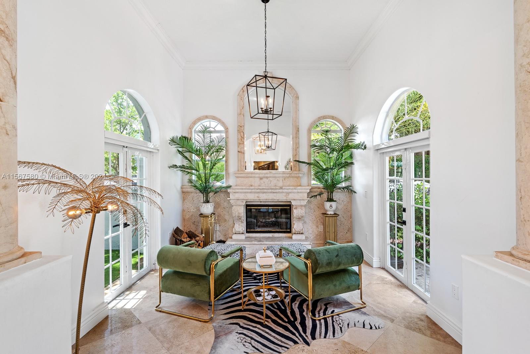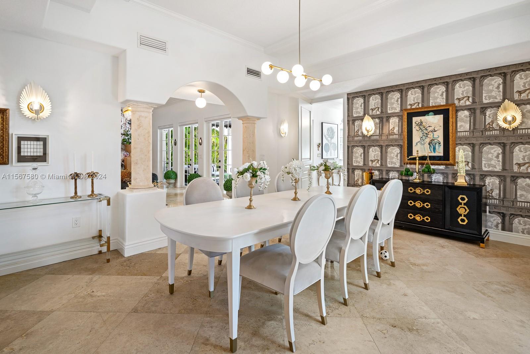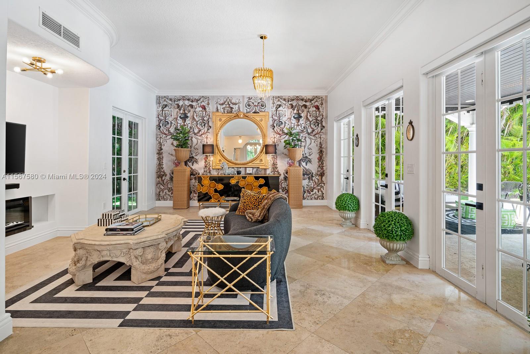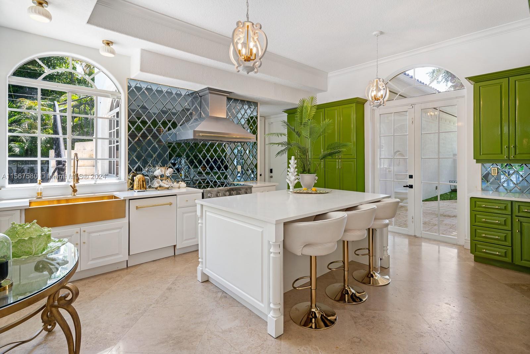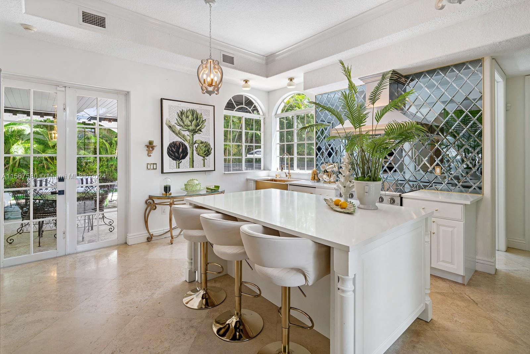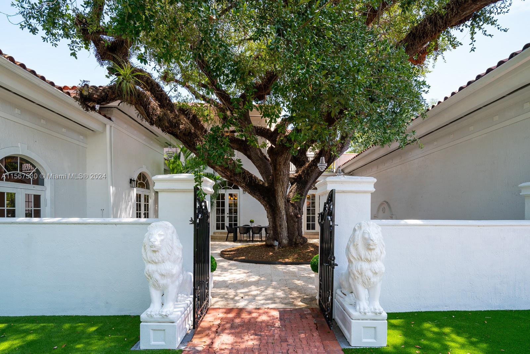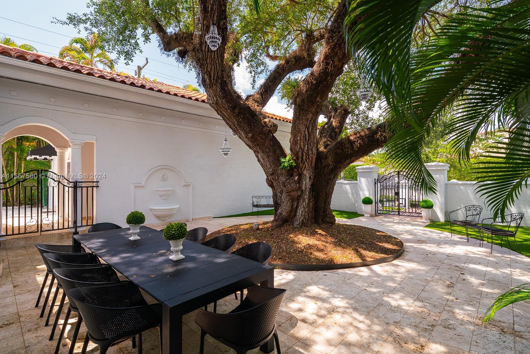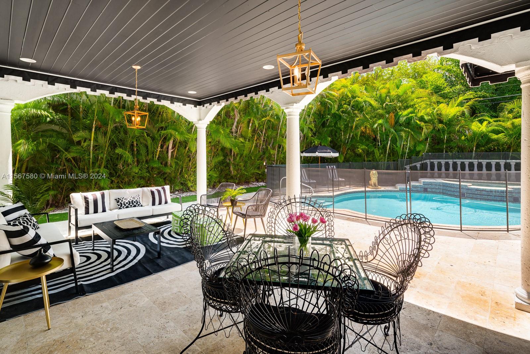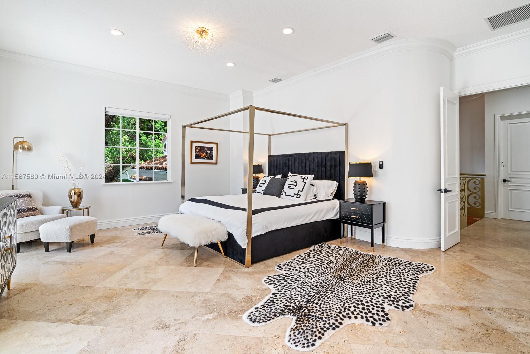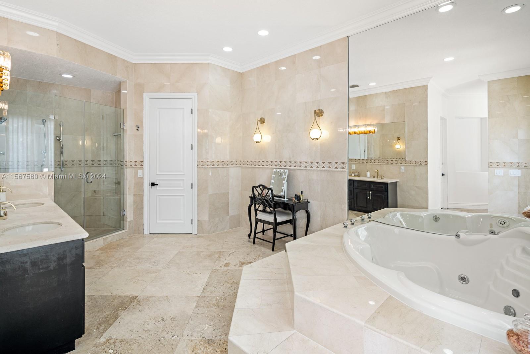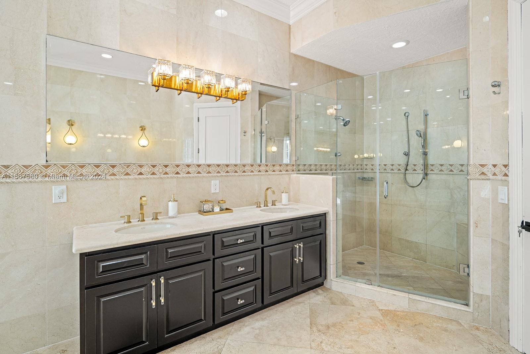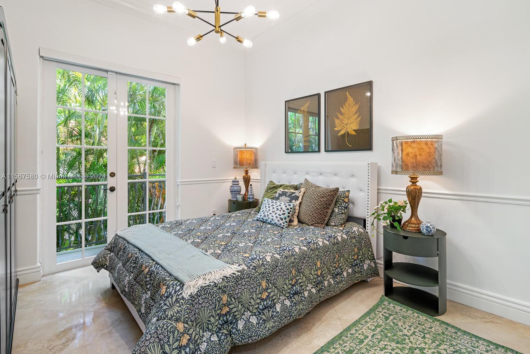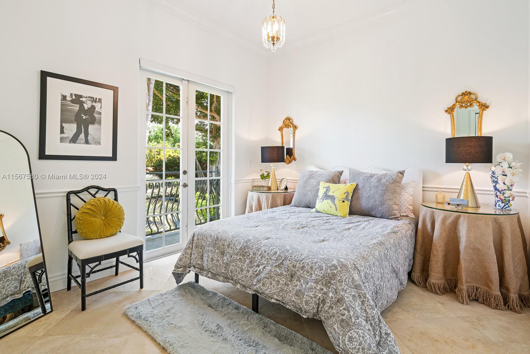1224 ALMERIA AVE
CORAL GABLES, FL 33134
$5,000,000
Bedrooms: 6
Bathrooms: 5 full | 1 partial
Est. Square Feet: 4,857
Bathrooms: 5 full | 1 partial
Est. Square Feet: 4,857
Listing # A11567580
Palm Beach elegance renovated with youthful, exuberant styling by renowned and televised designer known for her projects in South Hamptons, Beverly Hills and Palm Beach. This close to 5000 sq' home is a remarkable breath of fresh air in a coveted neighborhood just steps to the Biltmore Hotel, Salvadore Park & Venetian Pool. Palladian windows & 14'-foot-tall ceilings add natural light & wide-open airiness throughout. The 13,875 sq. ' lot is walled & gated. First floor; foyer, formal living room with a wood-burning fireplace, family room, formal dining room, chef's kitchen, guest bedroom/bath, 2 large offices, 1/2 bath, poolside cabana with bath & central courtyard. 2nd floor: 24'X20' primary bedroom w/2 huge walk-in closets & 20'X13'10" primary bath + 3 other bedrms & 2 baths. 2 car garage.
PROPERTY INFORMATION FOR 1224 ALMERIA AVE, CORAL GABLES, FL 33134
| Location Information | |||||
| County: | Miami-Dade County | Area: | 41 | ||
| Section: | 18 | Subdivision: | CORAL GAB SEC D REV PL | ||
| Directions: | GPS | ||||
| Interior Features | |||||
| Interior: | Bedroom on Main Level, Dining Area, Separate/Formal Dining Room, Dual Sinks, Entrance Foyer, Eat-in Kitchen, French Door(s)/Atrium Door(s), Fireplace, Pantry, Separate Shower, Upper Level Primary, Vaulted Ceiling(s), Walk-In Closet(s) | Bedrooms: | 6 | ||
| Full Baths: | 5 | 1/2 Baths: | 1 | ||
| Has Fireplace: | Yes | Heating: | Central | ||
| Cooling: | Central Air | Floors: | Marble, Other | ||
| Appliances: | Dryer, Dishwasher, Trash Compactor | ||||
| Exterior Features | |||||
| Style: | Detached, Mediterranean, Two Story | Stories: | 2 | ||
| Construction/Exterior: | Block | Exterior: | Balcony, Fence, Lighting, Porch, Patio, Storm/Security Shutters | ||
| Possession: | Closing & Funding | Water / Sewer: | Septic Tank | ||
| Water: | Public | Parking Description: | Attached, Circular Driveway, Covered, Garage | ||
| Has Garage: | Yes | Garage Spaces: | 2 | ||
| Patio / Deck Description: | Balcony, Open, Patio, Porch | Has a Pool: | Yes | ||
| Lot Size in Acres: | 0.32 | Lot Size in Sq. Ft.: | 13875 | ||
| Has Waterfront: | No | View: | Pool | ||
| Additional Information | |||||
| Roof/Attic: | Barrel | Municipal Code: | 41 | ||
| Property Type: | SFR | Property SubType 2: | Single Family Residence | ||
| Year Built: | 2003 | APN: | 03-41-18-002-0380 | ||
| Status: | Active | Senior Community: | No | ||
| Pets: | Conditional, Yes | Tax Amount: | $46, 069.00 | ||
MAP FOR 1224 ALMERIA AVE, CORAL GABLES, FL 33134
MORTGAGE CALCULATOR FOR 1224 ALMERIA AVE, CORAL GABLES, FL 33134
SCHOOL INFORMATION FOR 1224 ALMERIA AVE, CORAL GABLES, FL 33134
WALK SCORE FOR 1224 ALMERIA AVE, CORAL GABLES, FL 33134
|
Listing Agent: Laura Mullaney BHHS EWM Realty 305-960-2400 |
| © 2024 Miami Association of REALTORS®. All rights reserved. | |
|
|
|
Miami-JTHS data last updated at May 19, 2024 1:23 PM ET |






